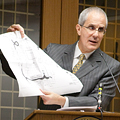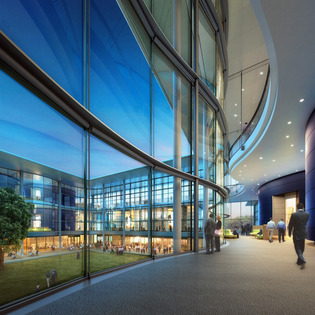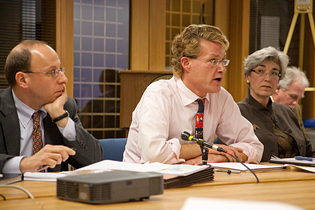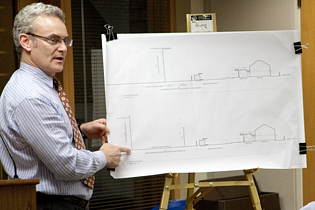
 Members of a private Whitney Avenue club looked at their new next-door neighbor’s plans — and were dismayed to find a glass and steel building “looming” over their tennis courts.
Members of a private Whitney Avenue club looked at their new next-door neighbor’s plans — and were dismayed to find a glass and steel building “looming” over their tennis courts.
Representatives of the New Haven Lawn Club raised those concerns Wednesday night as Yale officials presented their plan for a new $145 million School of Management (SOM) building. The City Plan Commission heard the pitch at its monthly meeting in City Hall on Wednesday night.
As big development hearings go, this one was noticeably lacking in fireworks. Some members of the public voiced support for plans. A few others, like the Lawn Club’s representatives, found some reasons to be irked while generally presenting themselves as friends of Yale. And one preservationist made a final plea to save a historic building.
Yale’s plan calls for the demolition of two buildings at 155 and 175 Whitney Ave. and the construction of a new 237,000 square-foot square foot edifice across from the Peabody Museum. The project, designed by renowned architect Lord Norman Foster, would be completed in 2013.
The New Haven Lawn Club is next to the site. Its Whitney Avenue driveway would run near the north side of the new building. Attorney Ira Bloom (pictured), a lawyer for the club, said the building may be too large and too close to the driveway.
 Yale seeks the City Plan Commission’s approval to create a Planned Development District (PDD) permitting the construction of the bold new landmark building. Commissioners voted to table the matter until their next meeting, and to use the time in between to gather more information from Yale and from the public.
Yale seeks the City Plan Commission’s approval to create a Planned Development District (PDD) permitting the construction of the bold new landmark building. Commissioners voted to table the matter until their next meeting, and to use the time in between to gather more information from Yale and from the public.
There will be several future opportunities for public comment as the matter moves through an aldermanic committee, the full Board of Alderman, and the City Plan Commission again.
The SOM plan is the second recent proposal heard by the City Plan Commission involving a PDD, a zoning tool with a controversial history in New Haven. It was at the center of a lawsuit that went to the State Supreme Court, and a state law — Statute 8 – 2n — written just for New Haven. (Read more about that here.)
Before Yale’s proposal began on Wednesday, city Deputy Zoning Director Tom Talbot opened the agenda item with an explication of the convoluted workings of PDDs. According to Section 65 of the Zoning Ordinances, a PDD proposal like Yale’s must satisfy three criteria, he said. It must be in accordance with the city’s 2003 comprehensive plan, it must integrate well into the city, and it must “produce an environment of stable and desirable character … showing such unusual merit as to reflect credit upon the developer and upon the city.”
 Attorney Joseph Hammer (at left in photo), a lawyer for Yale, argued the new SOM building meets all three of these criteria. The location is a good choice for a PDD because it straddles two different building zones, with different requirements, he said.
Attorney Joseph Hammer (at left in photo), a lawyer for Yale, argued the new SOM building meets all three of these criteria. The location is a good choice for a PDD because it straddles two different building zones, with different requirements, he said.
Yale Associate Vice President Michael Morand (center) and University Planner Laura Cruickshank (right) joined Hammer to present the case for the PDD.
A new SOM building will allow Yale to consolidate the school from 10 separate buildings into one location, Morand said. It will also enable the school to increase enrollment by nearly 200 students. “That’s important for the school to become even more competitive,” he said.
The project represents an improvement over the existing building at 155 Whitney, which is surrounded on three sides by parking lots, Morand said. All the parking for the new building would be underground, opening up more green space, he said.
Plans for the new SOM have been in the works for several years. Yale has met extensively with neighborhood groups, Morand said. “We really have been sweating the details.”
The project will bring “substantial benefits to the city” in the form of construction dollars and jobs, Morand said. The bold architectural design will also “help put us even further on the map as a distinctive city,” he said.
 Cruickshank led commissioners through a PowerPoint presentation of images of the proposed building. The edifice will be organized around 16 “pods” — high-tech elliptical classrooms, she said. There will be a center courtyard, a 350-person theater, and extensive glass. The plan calls for LEED Gold certification, demonstrating a “commitment to sustainability,” Cruickshank said.
Cruickshank led commissioners through a PowerPoint presentation of images of the proposed building. The edifice will be organized around 16 “pods” — high-tech elliptical classrooms, she said. There will be a center courtyard, a 350-person theater, and extensive glass. The plan calls for LEED Gold certification, demonstrating a “commitment to sustainability,” Cruickshank said.
As the meeting moved into the public hearing portion, several people stood to speak on the SOM plan. Ira Bloom, an attorney for the New Haven Lawn Club, said the eight-foot setback for the north side of the building was not enough. Under current zoning, the setback would have to be about 30 feet, he said. To have only eight feet between the drive to the lawn club and the 40 – 60 foot tall building would turn it into “really kind of a looming presence,” Bloom said. “It’s just too much.”
Bloom said the lawn club is also concerned about poor sightlines and blocked access caused by a planned drop-off area in front of the SOM building.
Chet Chicosky, general manager of the club, while praising the building’s design, echoed Bloom’s concerns. He also stressed that Yale has been a good neighbor. “We’re friends of the School of Management,” he said.
 Joe Tagliarini, who lives on Bradley Street, said he also worries about looming. The new building will be closer to his property than the old, he said. Without a significant tree buffer, it’s “inevitable that I will be staring at at least two stories of a wall of glass,” he said. He called it a “fishbowl effect.”
Joe Tagliarini, who lives on Bradley Street, said he also worries about looming. The new building will be closer to his property than the old, he said. Without a significant tree buffer, it’s “inevitable that I will be staring at at least two stories of a wall of glass,” he said. He called it a “fishbowl effect.”
Former Alderwoman Nancy Ahern put in a plea to save the buildings slated for demolition. She said Yale could set an example by preserving and rehabilitating the buildings, saving money in the process.
Ahern also raised a worry that Yale will demolish the old buildings before it has gathered the money to erect the new one.
Attorney Marjorie Shansky, representing the New Haven Urban Design League, disputed the planned building’s “green” credentials, since the proposal calls for the demolition of existing buildings. “We are committing some unsustainable activities to get to the proffered sustainability,” she said.
Responding to public comments, Morand said the issue of demolition is not “germaine to PDD standards.” The sightlines for the New Haven Lawn Club will be improved, he said. He promised to look into the matter of the rear buffer.
“It’s notable for a project of this scale that there are not too many fireworks,” Morand said, referring to the generally amicable tone of the meeting.
Morand later said he isn’t worried by the suggestion that Yale might raze without raising funds. “I’m confident we’ll have the funds necessary,” he said. The SOM has been very successful with fundraising, he said.
In response to the Lawn Club’s objections, Morand said the new building “doesn’t loom over their building whatsoever.”
As for Ahern’s objections to destroying the old buildings in favor of a shiny new glass and steel design, Morand said, “De gustibus non est disputandum.”


























Since (theoretically) we shed aristocracy in favor of meritocracy two centuries ago, can we ease off on the use of the title "Lord"???? The guy's just an architect after all.
BTW, the use of "an" before "historic" is a speech useage when slurring out the "h" ...not a written useage.