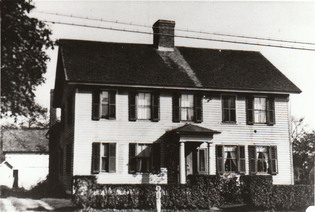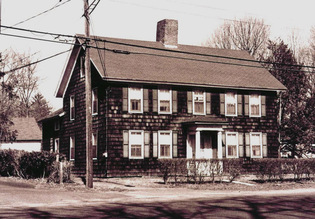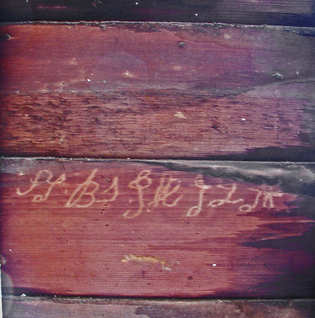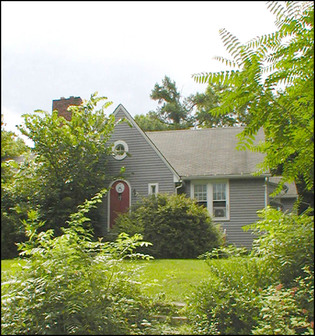 The bones of the old house are there. From the outside, the Wyllys Russell House looks much the same as it did in the mid-1800s when Main Street had chicken farms.
The bones of the old house are there. From the outside, the Wyllys Russell House looks much the same as it did in the mid-1800s when Main Street had chicken farms.
Its wide floorboards are scuffed and coated with sawdust. Fireplaces wait for their refurbished mantles. Old post and bean framework are exposed and shored by new supports to help support them. Beams with faint Roman numerals bear evidence of saw marks that predated power tools. Two-over-two sash windows, sag in their casements, soon to be replaced by new, identical cousins. And if you look closely, you can see the initials of those who worked on the house on the wall next to the front door.
Caroline Jourdan lived in the 1820 Wyllys Russell House at 162 Main St. until she died in 1989 at the age of 102. A past president of the Branford Historical Society, she was at the forefront of local preservation. In the 1970s, when she was in her 80s, she was one of the first people involved with surveying the town’s historical structures and was active into her 90s.
 Fast forward to 2009 and to the renovations now taking place at the Russell House. Given the alternatives, including demolition that had been proposed at one point by a developer, Jourdan would probably approve of his efforts at local preservation.
Fast forward to 2009 and to the renovations now taking place at the Russell House. Given the alternatives, including demolition that had been proposed at one point by a developer, Jourdan would probably approve of his efforts at local preservation.
Mike Milles purchased the house earlier this year. Milles is no stranger to old houses. He remodeled the 19th century colonial at the corner of Main Street and North Harbor Street, which is now Bridal Trousseau. An electrician by trade, he restores the old houses as an avocation.
Milles says the Russell house is structurally in good shape. Offices are planned for the first floor and two apartments on the second. Although the interior has been stripped down to its post and beans, the old architectural details and fittings has been saved and will be incorporated into the restoration. The Chestnut trees used in construction of the house were old when the house was built. An ell at the rear was too deteriorated to retain, but a new addition will blend seamlessly into the building.
“It’ll shine up real nice,” says Milles.
The work on the Russell House is taking place under the watchful eye of the Branford Historical Society. Bradshaw, chair of the Branford Historical Society Preservation Committee, has been documenting the process.
In 2003 Martha Bradshaw and Ann Trapasso, representing the Branford Historical Society and concerned citizens, submitted a 619-signature petition to the Connecticut Historic Preservation Council in Hartford to save the house. At first the house was slated for demolition to accommodate the Sterling Ridge condominium development, then talk revolved around moving the house, and finally the parcel with the house was separated from the plans and put up for sale.
The developers have abandoned the Sterling Ridge condominium development and that property, located off Cherry Hill Road between Main Street and Route 1, is up for sale. The development has a long and contentious history going back almost 10 years.
But the history of the Wyllys Russell House predates even Caroline Jourdan’s parents who moved into the house in 1875 and managed a chicken farm. According to the Connecticut Trust for Historic Preservation, Wyllys and Laura Russell built the house on land that had been given to them by Laura’s mother in 1816. Wyllys Russell was baptized May 1791, married Oct. 21, 1811, to Laura, daughter of Nicodemus and Martha (Harrison) Baldwin. Wyllys had a fishing business at the harbor.
Laura died June 10, 1827. Wyllys died Oct. 10, 1877. He lived in the house for at least 50 years before Frederick Jourdan bought the house in 1875.
The house is a contributing structure of the Canoe Brook Historic District designated in 2002, the most recent of Branford’s seven historic districts. It is listed on the National Register of Historic Places.
 Bradshaw says the Canoe Brook neighborhood was one where people were close and relatives lived in houses side by side. She guesses that the initials found at the Russell House were of Linsley, Harrison and Shepard “since houses with their names already exist on the street and just about everyone living in Canoe Brook was related through marriage at one time or another.” They had deep roots in the community and were also quick to welcome newcomers, a spirit, she says, that continues today in Branford.
Bradshaw says the Canoe Brook neighborhood was one where people were close and relatives lived in houses side by side. She guesses that the initials found at the Russell House were of Linsley, Harrison and Shepard “since houses with their names already exist on the street and just about everyone living in Canoe Brook was related through marriage at one time or another.” They had deep roots in the community and were also quick to welcome newcomers, a spirit, she says, that continues today in Branford.
Bradshaw is passionate about historic preservation. She stood in front of the nearby Harrison House, Branford Historical Society’s headquarters, looking up and down Main Street and pointed out with dismay that almost all of the houses, built mostly in the 1800s, along that stretch had been covered over with siding, aluminum or vinyl.
“It should be outlawed,” she says. “It contributes to the deterioration of the house and hides all the historic details. It’s toxic if it burns and it’s hazardous to firefighters and the whole neighborhood.”
The initial plans for Sterling Ridge back in 2003 had called not only for the demolition of the Russell House, but also the McCabe House, a 1928 Cape located at 26 Cherry Hill Road.
While most people may not deem a house from 1928 a historic icon, the late Billy Mays would say, “But wait, there’s more!”
The McCabe House was owned by Caroline Jourdan’s sister, Mae Jourdan McCabe, a master judge for the National Federation of Garden Clubs. She developed several new types of day lilies, which can still be seen from the street. Mae McCabe died in 1985 and the house is now owned by Thomas and Barbara McCabe, Mae’s son and daughter-in-law. The properties of the two houses adjoin and were maintained as a single property, according to the Branford Historical Society, and the sisters mowed a wide path between them.
Located in the Canoe Brook Historic District, the McCabe House is also on the National Register of Historic Places. It too was saved from demolition and was to be incorporated as a “gateway” to Sterling Ridge. The McCabe house is a “kit house” – one of the few and perhaps the only one in town – that was ordered by Mae Jourdan from Woman’s Home Companion; the plans were shipped on Sept. 12, 1928, according to a letter submitted by Earl Tucker to the State Historic Commission.
The McCabe house is a “kit house” – one of the few and perhaps the only one in town – that was ordered by Mae Jourdan from Woman’s Home Companion; the plans were shipped on Sept. 12, 1928, according to a letter submitted by Earl Tucker to the State Historic Commission.
Tucker, who apparently undervalued the concept of the early 20th century kit houses, was the original developer for Sterling Ridge.
Kit houses flourished during the first half of the 20th century with Sears producing the ones that are best known. These houses were shipped to building sites with everything needed to put them together – from nails to beams to siding to hardware. They came in all price ranges and today they are virtually indistinguishable from conventionally built homes.
According to Bradshaw, the McCabe house, despite its aluminum siding, is also in good shape. The basement walls are 10 feet thick, which indicates the house was built on the site of a previous structure. She said a 1929 painting over the fireplace by J. Anderson of the Hamre Shop Inc. remains intact. Gustav Hamre owned a paint shop on Main Street and was the primary supplier of paint in town in the early 20th century.
The current renters have lived there for a number of years.
Ann Trapasso grew up on Cherry Hill Road and still lives on property abutting the Russell-McCabe sites.
“The Trapasso children were allowed to walk the paths in the woods, climb the hill and sled down it in the winter,” she says. “The fact that this was a ‘privilege’ was made clear as we were to be very respectful of the land that they treasured.”
In July Bradshaw, on behalf of the Branford Historical Society, submitted a letter to the Planning and Zoning Commission in support of Milles’s efforts to rehabilitate the Russell House.
As means of encouraging property owners in similar circumstances, she cited resources to help them with tax abatement and assessments. She also reiterated her efforts toward establishing Village Districting and the renovation of the Canoe Brook Historic District, which she described as the “gateway into Branford.” Bradshaw encourages “new sidewalks, curbing, underground utilities, green spaces in half of Richlin’s parking lot, unifying signage, and making property owners aware of incentives that are available for restoration that will increase this neighborhood’s property values, and ultimately, the town’s. Tens of thousands of dollars for studies or conceptual plans are not required here.”
Unlike Guilford’s and Madison’s dense clusters of historic homes. Branford’s old houses are more hidden, whether by location or modernization. Many can be found along East Main Street, including the Edward Frisbie House (1685), and Harbor Street. Old gems include the 1680 John Blackstone House on First Avenue, the oldest documented house in town; the James Blackstone House on Damascus Road (1695); and the Tide Mill House on Harbor Street (around 1663), which may be the oldest house once documented. Bradshaw says the house plaques list shows that more than 30 houses built in the 18th century remain.
Bradshaw believes Jourdan would be happier if the town respected the importance of historic structures and their sense of place.
Bradshaw ties in today’s trend toward green living with her passion for the past.
“It’s more green to save our history than to level it,” says Bradshaw. “Our history makes us who we are.”
###

Throw some vinyl siding on those bad boys, make them reflect the crappy architecture of Branford.