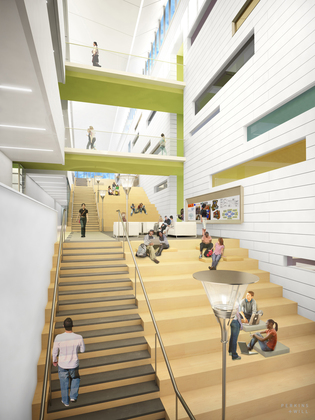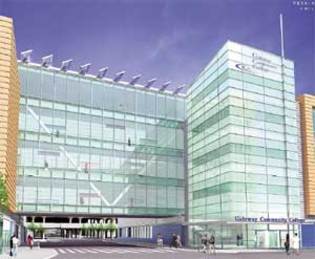 The public got its first look at designs for two four-story buildings with a sun-lit atrium (pictured) that will anchor downtown New Haven as Gateway Community College’s new main campus.
The public got its first look at designs for two four-story buildings with a sun-lit atrium (pictured) that will anchor downtown New Haven as Gateway Community College’s new main campus.
Street-level retail is gone. “Green” is in.
The preliminary designs for the new were unveiled to generous if cautious approval Tuesday night to a roomful of the designers and alders, but very few members of the pubic, in the community room at Gateway’s current city campus off Sargent Drive.
 The design addresses multiple challenges: how to transplant a college campus to two separate city blocks bifurcated by a busy one-way thoroughfare; how to make it inviting and conducive for student-teacher camaraderie and at the same time interacting with the community; and how to make it safe and secure for thousands of students and their many automobiles, while creating a distinct institutional identity.
The design addresses multiple challenges: how to transplant a college campus to two separate city blocks bifurcated by a busy one-way thoroughfare; how to make it inviting and conducive for student-teacher camaraderie and at the same time interacting with the community; and how to make it safe and secure for thousands of students and their many automobiles, while creating a distinct institutional identity.
Plus, it needs room to grow. And it can’t clog up downtown New Haven?
The campus will consist of two four-story buildings of brick and glass, facing Church Street and running from North Frontage road on the south via an aerial bridge over George Street to Crown, at which corner will be the main entrance to the campus. At the other end, at North Frontage the school’s library will face out towards the Route 34 commuters, a true gateway.
Robert Goodwin, principal architect of the project (pictured on the right) of Perkins + Will, a New York City firm, along with his whole team, said that besides these two markers, the chief architectural feature will be a multi-story, sun-lit atrium space that runs between the two buildings.
“It unites them,” he said, “and becomes the prime internal and external landmark.” Inside, from the atrium that you access from George and Crown via escalator, Goodwin described a series of “cascading stairs” running the length of the building from the atrium to a terrace atop the library building at North Frontage.
A Model Green Building
He was particularly proud that the Gateway building will be the first LEED gold certified building in the state, that is, it will have the highest energy efficient and sustainable construction features to date, and serve as a model green building statewide.
“Although the building will have elevators, of course,” he said, “this is a three-dimensional campus, with people moving up and down a lot in order to learn, which is why along the stairs there will a kind of lane of wooden seating for students to stop and interact with each other and their teachers, while others move up and down on the way to class.”
That will preserve the sense of family that, according to the school’s president, Dorsey Kendrick (pictured with Gateway’s dean of students, Dr. Wilson Luna), was one of the aims of the collaborative process. It has involved students and staff, and community since the plan was initiated in 2001.
The new building will have 360,000 square feet of space. If you throw in the garage, half a million. The number of classrooms will increase from 80 to a total of 115, which include not only general classrooms but specialized room for music, science, nursing, and engineering; the engineering classes, with their heavy equipment, will be in the basement.
How will the school “interact” with the community? The school’s library will be open to the public. The Church Street fa√ßade, running north from the Library will have, according to Goodwin, a kind of store-front quality. You will pass, he said, a gallery, the culinary training program where pedestrians can look in to see the students in their white uniforms learning how to toss those souffl√©s, and then, nearing George Street a bookstore.
On the Church Street ground level will be a Literacy Volunteers site and a clinic operated by the Hill Health Center.
In the early planning stages there had been talk of street level retail, but Kendrick said those plans have been dropped, except for the bookstore.
Gateway has been growing rapidly. Kendrick and Luna sid. That will continue through the “weekend college,” that is offering growing numbers of courses from Thursday through Saturday. Another engine for growth is the recent agreement, amounting to dual admissions, that guarantees a spot in the four state colleges or UConn to any graduate of Gateway. “Our number of kids, therefore, entering right out of high school is growing rapidly.”
Does the new building have room for this expansion? Kendrick said that the current 5,780 full time students will more or less be capped at 6,000. The new building will have classroom space for 7,000. But for many of those, the rub will — you guessed it — be parking, already a daily and nightly crisis at the Long Wharf campus. Many programs to use public transportation and bicycles, and vans are in place; some are working, some not.
The Parking Garage and Crown Street
Not surprisingly, the school’s to-be-built 600-space garage (augmented by another 700 spots available to students in the adjacent Temple Street garage) and how it will accept and send out its vehicles all onto a Crown Street, which already receives Temple Street Garage traffic, was a subject of considerable concern to the city officials and alders, who attended in some force.
Mike Piscitelli (pictured), traffic and parking director, expressed some dismay that the garage was not as well wrapped by the building as he had expected from earlier designs, particularly on the Crown Street side.
“We’ve been encouraging people to come and live in the Chapel Square Mall area,” he told Goodwin, “and I hope headlights from the garage don’t shine on them from Crown. I’m really concerned with the wall of parking you have there.”
Kelly Murphy (pictured behind Piscitelli), the city’s economic development director, wanted to know if some ground-level retail could be established on Crown Street instead of ground-level parking.
“No way,” responded Emilio Pizzoferrato, the project’s manager for the state Department of Public Works (pictured on the far left at top of story). “We’d have to lose a lot of parking, maybe 25 or 30 spaces.”
While Murphy suggested that maybe the city could come up with those compensatory spots in exchange for rethinking the look of Crown Street, even greater anxiety was expressed by Alders Bitsie Clark and Carl Goldfeld for the congestion as well as security on Crown Street when all the nightclubs along that strip empty out.
When Clark (seated between Alders Goldfeld and Ina Silverman) was told Gateway holds classes late on Thursday and Friday night, her response was, “There’s trouble.” She urged President Kendrick and architect Goodwin to make a thorough visit to the area when the clubs let out and to plan accordingly for lighting and security in the garage area.
The two long facades, separated by the bridge, also raised concerns about a potential architectural blandness, but Goodwin explained that indentations and articulations were just not possible for variety’s sake because every inch was needed for interior spaces.
He said bright and creative lighting, along with a sustained program of public art, would lighten the feel of the facades especially at street level.
The campus is going to house all the school’s programs including the growing and successful nursing and science programs. The automotive technology courses will remain in the North Haven campus because of the logistics involved and space required.
By meeting’s end, the project’s modest critics — Piscitelli, Murphy, and the alders, including Ina Silverman, who had concerns that the bridge across George be reconsidered to allow more light to come through — seemed mollified. “We’ve been working collaboratively with them all this time,” said Murphy. “They’re going to address some of these concerns especially on Crown Street and the aerial bridge.”
For her part, Bitsie Clark said she in general liked the design very much. She suggested that the architect consider relieving the Crown Street block from Church west perhaps as the restaurant Kudeta, at Crown and Temple, had done, with interesting visual designs and distractions in the window. “You need something to relieve all that garage entrance and exit space.”
Kendrick said if all goes according to plan, excavation work could begin in summer 2009 and occupancy by September 2012. She said she had no information on the fate of the current campus, which is owned by the state Department of Public Works, after Gateway vacates.


















What notice was given to the public?
I would have shared this with the members of the Downtown Wooster Square Community Management Team. I am sure many of them would have been interested in attending.