
Robert Greenberg photos
Before/after comparison of 33 Crown St., which is now an 18-unit "mass timber" apartment building.

David Sepulveda photo
Jeff Spiritos (second from left) leads a May 20 tour of the furniture store-turned-apartment building.
A four-story brick building facade from 1877 — now sandwiched between two layers of modernist architectural elements — only hints at the forward-facing transformation that has taken place inside 33 Crown St.
The 19th century, mill-style structure and its new additions are situated in the Ninth Square.
The new building has been renamed “ACME Timber Lofts” honoring its namesake, ACME Office Furniture Company, which was a multi-generational business originally called Central Furniture, started in 1940 by Joe Greenberg. (Click here to watch rare vintage footage, from Lost in New Haven Archives, of the block that housed the furniture company.)
Construction is now complete on the building’s new transformation into an 18-unit, mass timber apartment building. The project’s eco-minded developer and landlord, Jeff Spiritos, expects the first tenants to move in later this month.
This reporter joined a recent tour of the reborn property, which offered a step back into 33 Crown’s commercial past as well as a look forward to its residential future.
"A New Model Of Urban Construction"
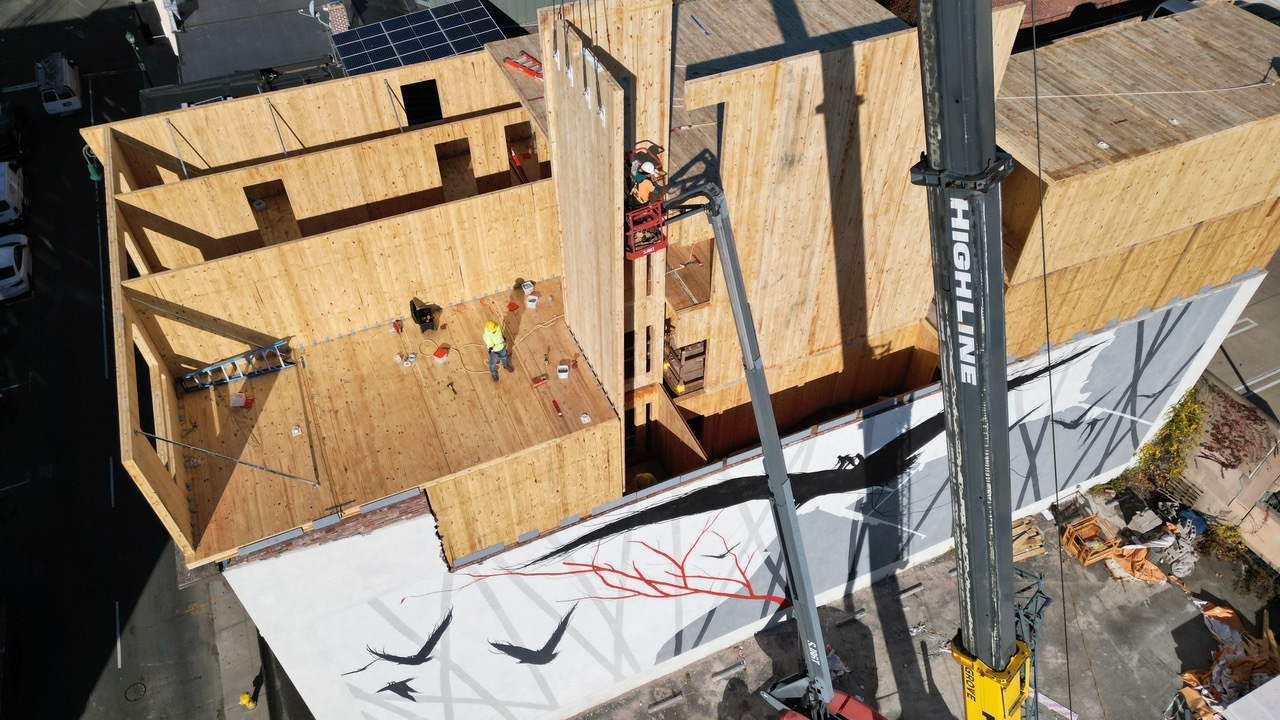
Jeff Spiritos photo
Two new floors added above the Lanson-inspired mural.
The former furniture store at this location was preceded by numerous industrial and manufacturing businesses over the building’s nearly 150-year history. Its last commercial iteration, a store owned by Joe’s son, Alan Greenberg, specialized in used office furnishings featuring desirable makers like Herman Miller, Knoll, Steelcase and others. It was a rare and dwindling source for those seeking vintage, mid-century modern design treasures.
The building’s third floor housed historical New Haven artifacts collected and curated by Alan’s son, Robert S. Greenberg, a local historian with a passion for all things New Haven. The collections, assembled over decades, became part of Greenberg’s dream and mission to establish a museum in the city — a dream realized when he recently opened, by appointment only, Lost in New Haven, a sprawling, reinvented, factory-sized building at 80 Hamilton St.
The museum’s opening coincides with the opening of ACME Timber Lofts. Though faced with an uncertain future for his collections, Robert persuaded his father to sell the Crown Street property, when the time came, to a developer he felt would honor the history and legacy of the building. He found that person in Spiritos, who bought the building in 2017.
Spiritos, a New York City-based developer who lives part-time in New Haven, together with New Haven-based architect Alan Organschi of Gray Organschi Architects (GOA), have introduced with ACME Timber Lofts innovative bio-based, low-carbon materials and construction methods aiming to change the way old buildings are preserved, restored and expanded vertically. They’ve done so through a construction methodology called “mass timber.”
“ACME Timber Lofts proposes a new model of urban construction,” Organschi’s firm’s website reads, “in which mass timber additions to the existing building fabric can simultaneously increase the city’s density, improve buildings’ environmental performance, preserve regional forest ecosystems, and transform urban centers from CO2 sources to valuable carbon sinks.”
The former ACME building now includes 18 market-rate residential units with ground-level commercial space, a lobby outfitted with seating recycled from ACME building beams and columns, a basement level gym, and composting and storage space.
Its modern elevator rises to floors that did not exist before the mass timber overbuild that added two floors of residential space and a roof-deck overlooking surrounding courtyards and the city skyline.
Visible just below the two-story addition clad with a corrugated aluminum material, and spanning the length of the building, is a mural by David de la Mano, an international muralist commissioned by the public-arts nonprofit Site Projects. The mural honors the life of William Lanson, a Black 19th-century freeman, entrepreneur, engineer and builder. Lanson extended and built the nearby Long Wharf Pier, a construction feat that contributed to the region’s economic expansion and reach.
Most notable in mass timber construction are the prefabricated, cross-laminated timber (CLT) panels, comprised of alternating layers of wood, glued in perpendicular orientation. The thick panels, literal “building blocks,” are hoisted in place by crane into position and require relatively small installation crews and simple tools when compared to conventional construction methods. CLT panels are lighter by weight, and have a much lower carbon footprint than concrete or steel, including benefits to the building’s operational aspects. Mass timber construction has the strength of traditional structural materials and has been utilized in large construction projects in Europe, with a growing representation here in the United States.
Like "Walking Through Finished Cabinetry"
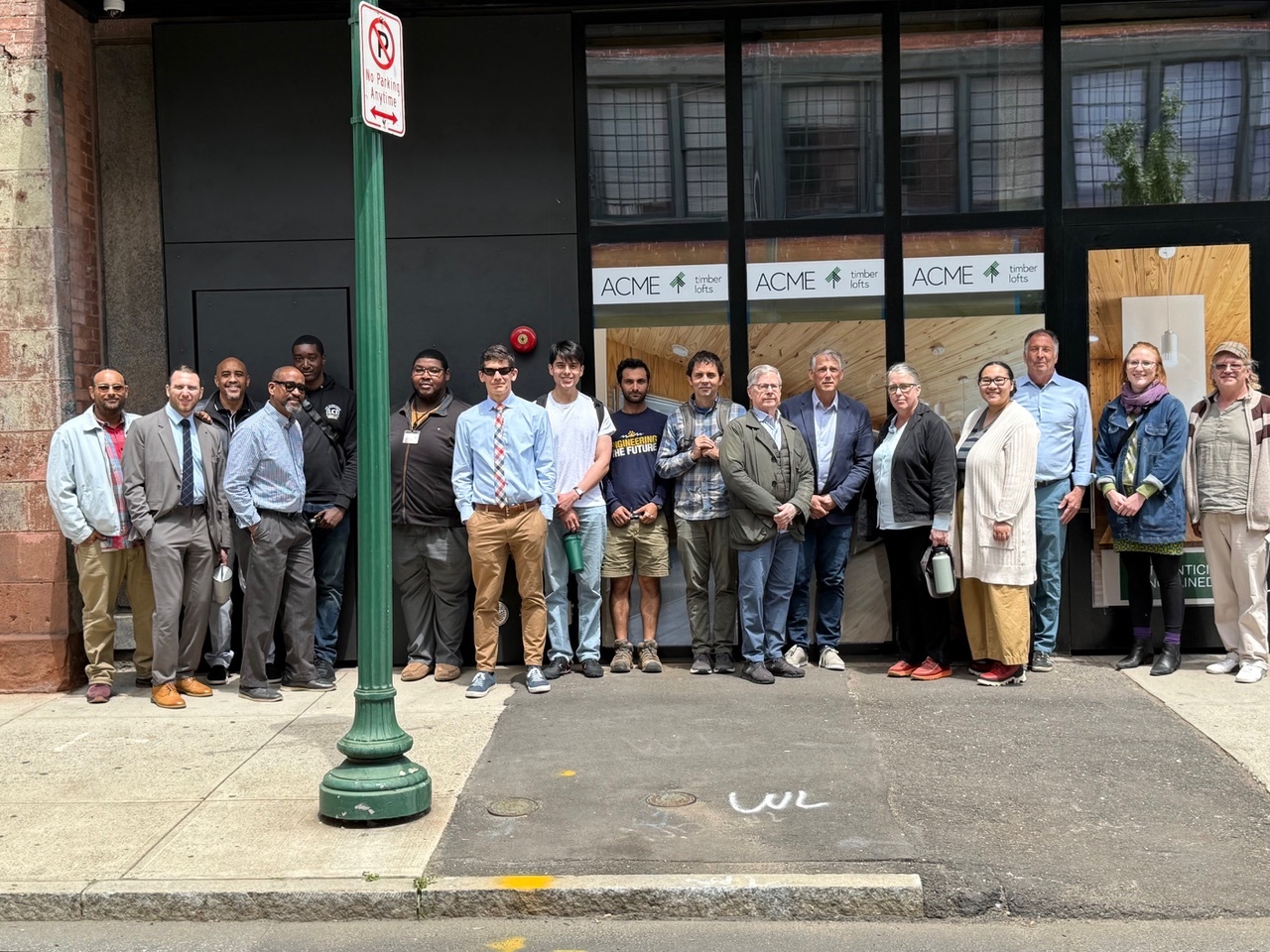
Tour members pause for group photo.
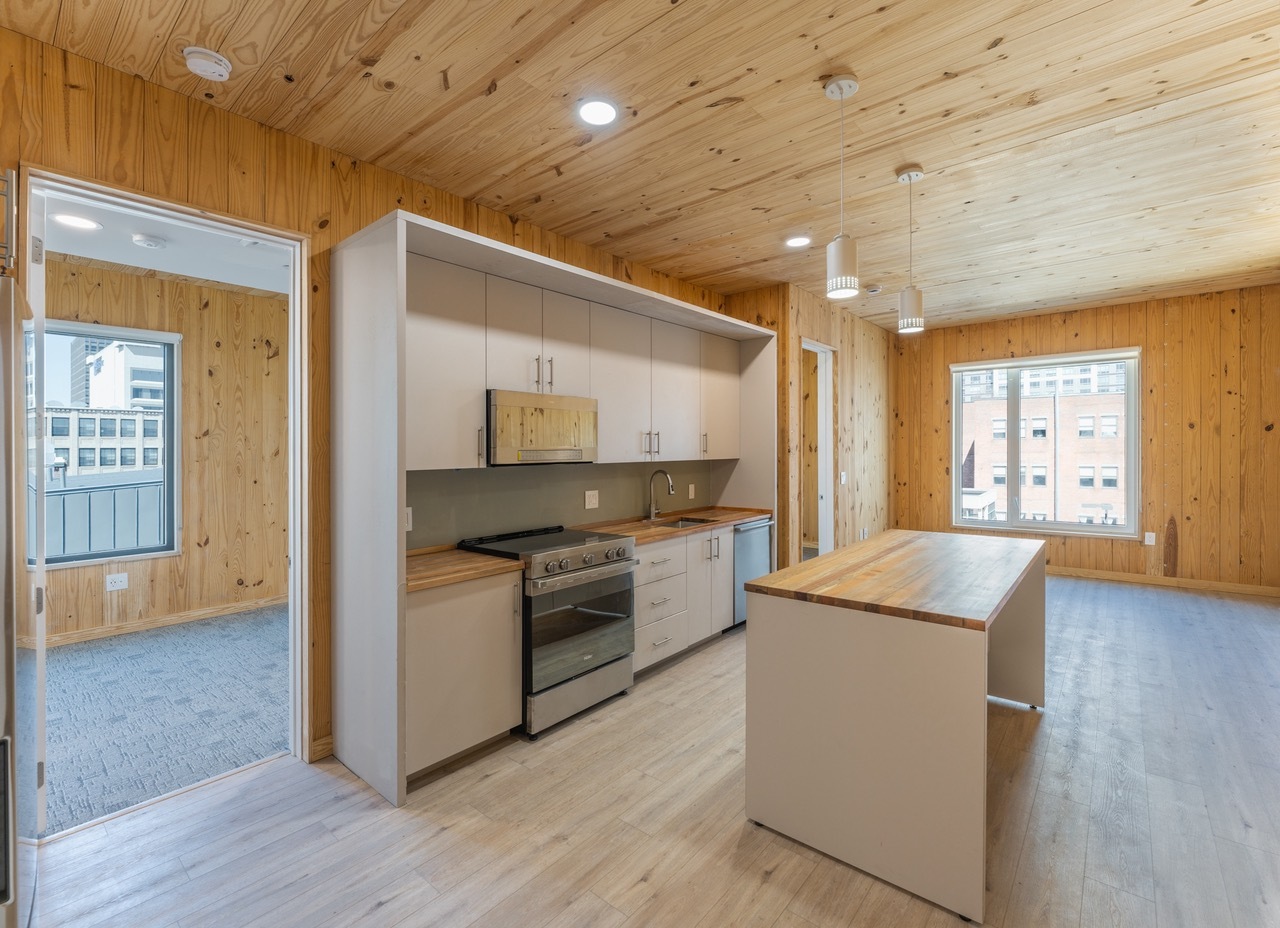
Jeff Spiritos photo
Interior apartment walls lined with Southern yellow pine wood.
Many of those points were made during a recent tour, on May 20. The walk-through of ACME Timber Lofts was given by Spiritos and Organschi and attended by city government representatives from the Economic Development Administration, Livable City Initiative, the Building and Fire Departments, the City Plan Commission, as well as by Connecticut state representatives and local architects like Fred Clarke.
Also attending the tour was Darrell Brooks, CEO of Beulah Land Development Corporation (BLDC), which, in keeping with that corporation’s nonprofit, faith-based mission, is currently building 340+ Dixwell Ave.
That project consists of two mass timber, four-story, passive housing developments with 69 units. The completed project will provide affordable housing with ground-floor commercial space in the Dixwell neighborhood at 316 and 340 Dixwell Ave. The project developer partners are BDLC, NYC-based supportive/affordable developer/operator HELP USA, Spiritos Properties, as well as Schadler Selnau Associates, GOA, and LaRosa Building Group, LLC. Like ACME Timber Lofts, the new housing in Dixwell will feature a mass timber structure, healthy building materials and systems for a low carbon footprint.
During the recent tour of ACME Timber Lofts, amid the exposed timber and natural wood finishes that lined walls and ceilings, Spiritos talked about the attributes of the all-electric, 18-unit building and its passive-house HVAC systems. He also pointed to many of the apartment elements made from sustainably harvested and recycled materials: “We’ve got butcher block countertops from Ecuador… Predominantly recycled carpet in the bedrooms. We’ve got recycled pine flooring, recycled shades… Everything wants to be as low carbon as possible,” he emphasized.
Organschi, is a leading authority on the subject of regenerative architecture. During the tour, he responded to questions about the apartments’ timber-lined interiors and noted that in addition to wood’s capacity to stabilize and absorb ambient humidity, wood interiors help in the reduction of sick building syndrome. He pointed to studies in Austria and Japan that suggest wood’s strong correlation with lowering cortisol stress hormone levels in children along with heart rates. Organschi concluded that “upstream environmental health in our forests and rural communities comports to downstream environmental health in our urban housing. It argues for the synergy between forests and cities.”
Architect Fred Clarke, who recently retired from the firm of Peli Clarke Partners, called the building an “extraordinarily adventurous project.” He congratulated Spiritos and Organschi,for, “reinventing the rental apartment building type.” He likened the tour to “walking through finished cabinetry.”
Following the ACME Timber Lofts tour, the conversation continued at a reception held at the adjacent Firehouse 12 lounge, a building also designed by Organschi.
“Every story has a beginning, a middle and an end… We’re so far from the end,” said Spiritos, as he prepared to close the event. The event’s true end came only after Robert Greenberg thanked those he had entrusted with the legacy of his father’s building. “You have to understand, I grew up in that building,” he said, before delivering a primer on the history of the building, and advocating for the preservation of the remaining old structures in the city.
Whether mass timber construction innovations play a role in sustainable urbanism and help end the erasure and replacement ethos of the construction industry remains to be seen. At least here, in the city of New Haven, the mass timber construction revolution has begun.
For more information about ACME Timber Lofts, contact Jeff Spiritos at jeff@spiritosproperties.com.
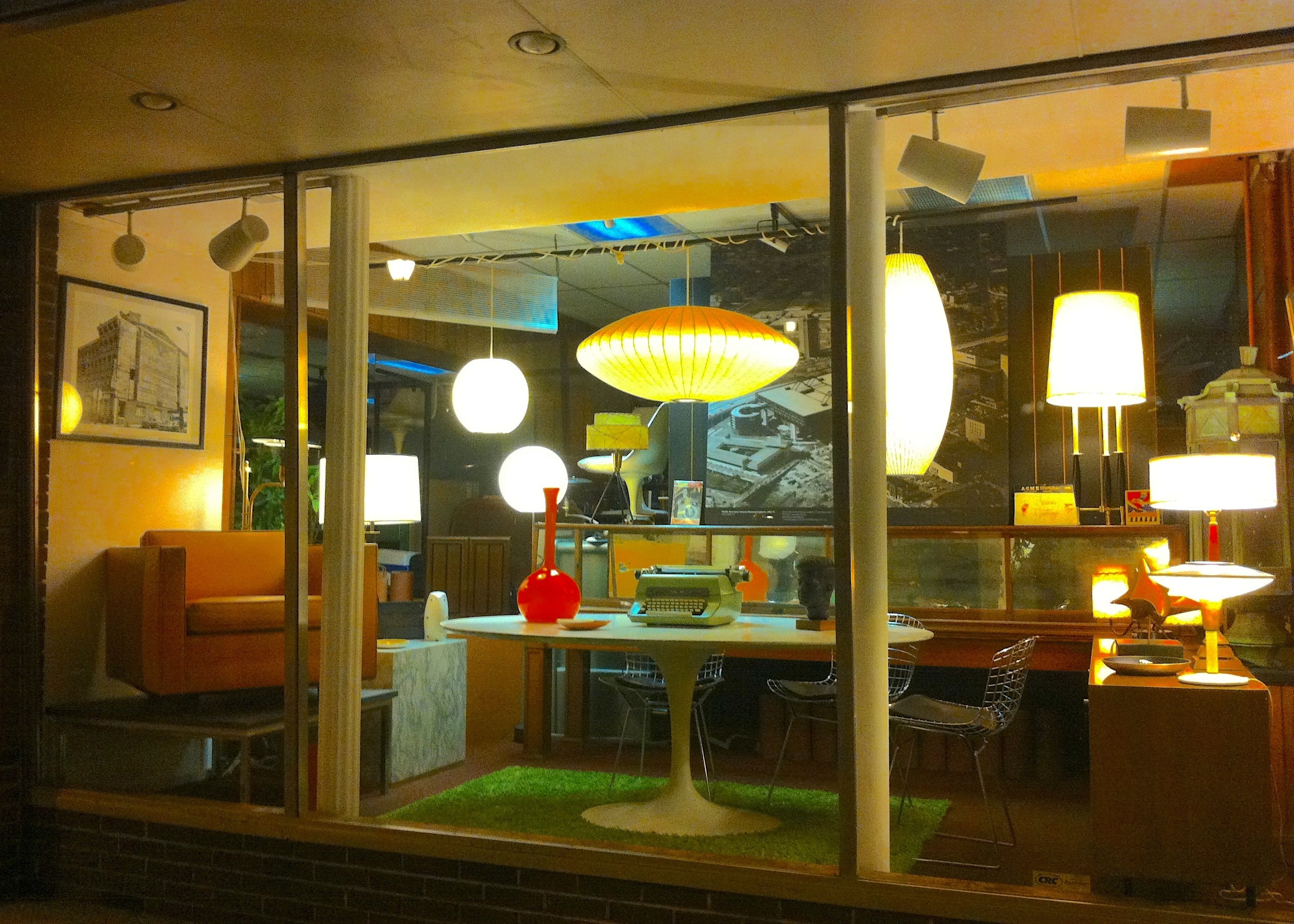
Robert Greenberg photo
Some of the mid-century modern furnishings at Acme Furniture.
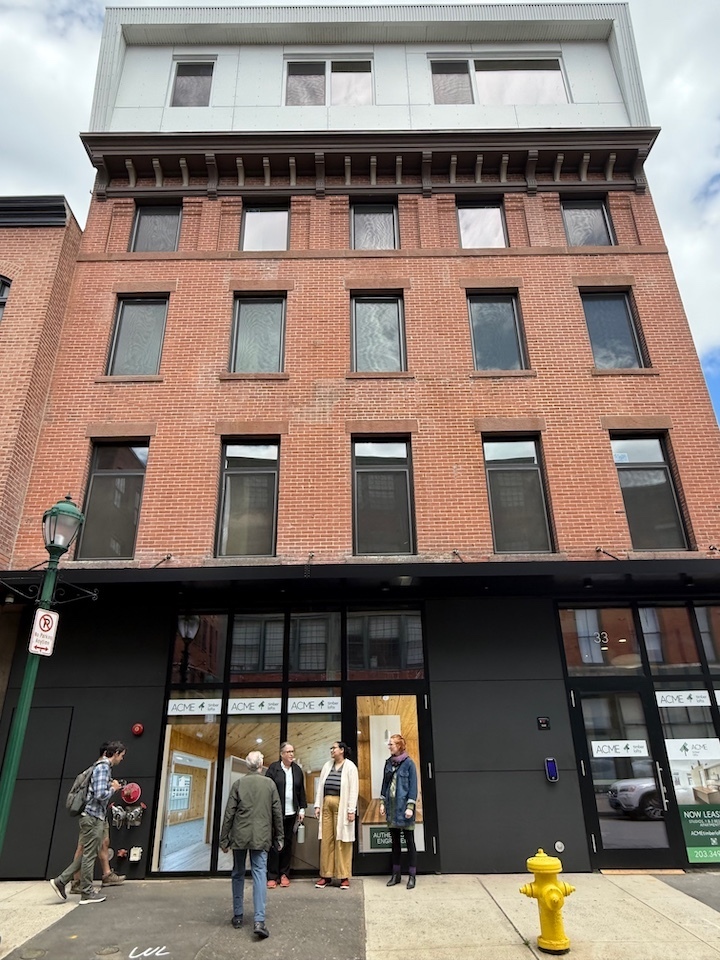
David Sepulveda photo
Acme Timber Lofts.
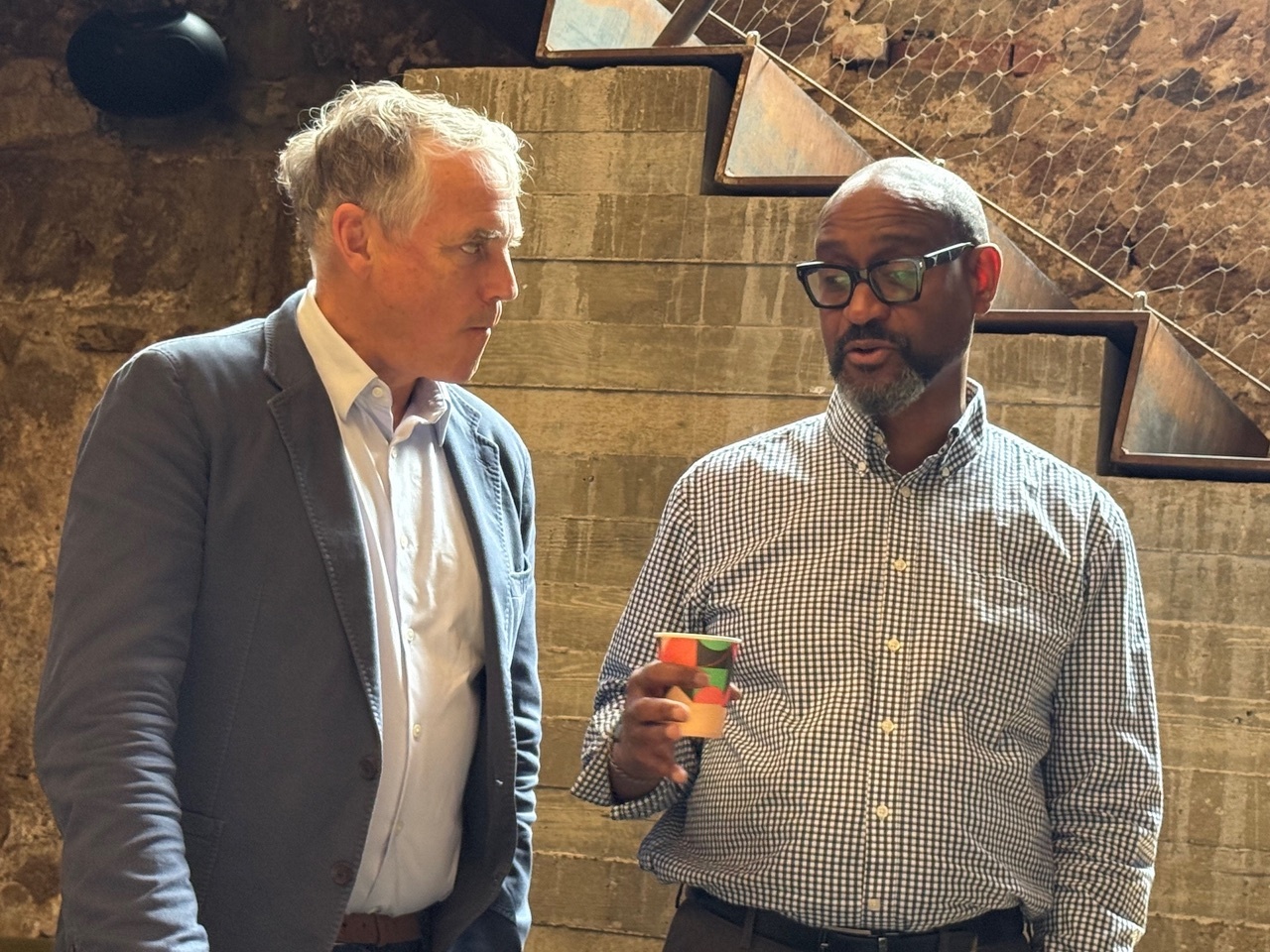
Alan Organschi confers with Darrell Brooks.
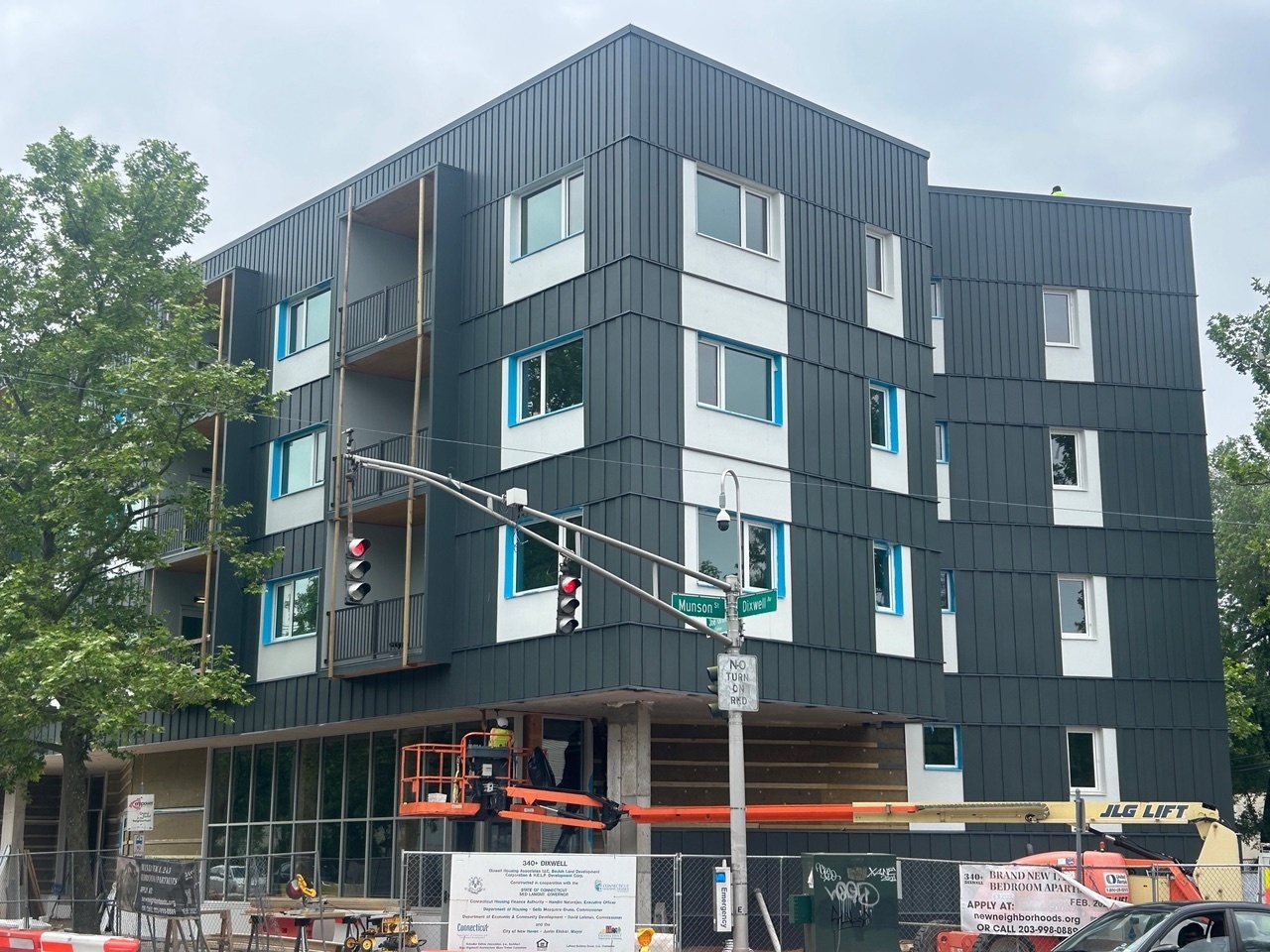
Jeff Spiritos photo
340+ Dixwell, under construction.
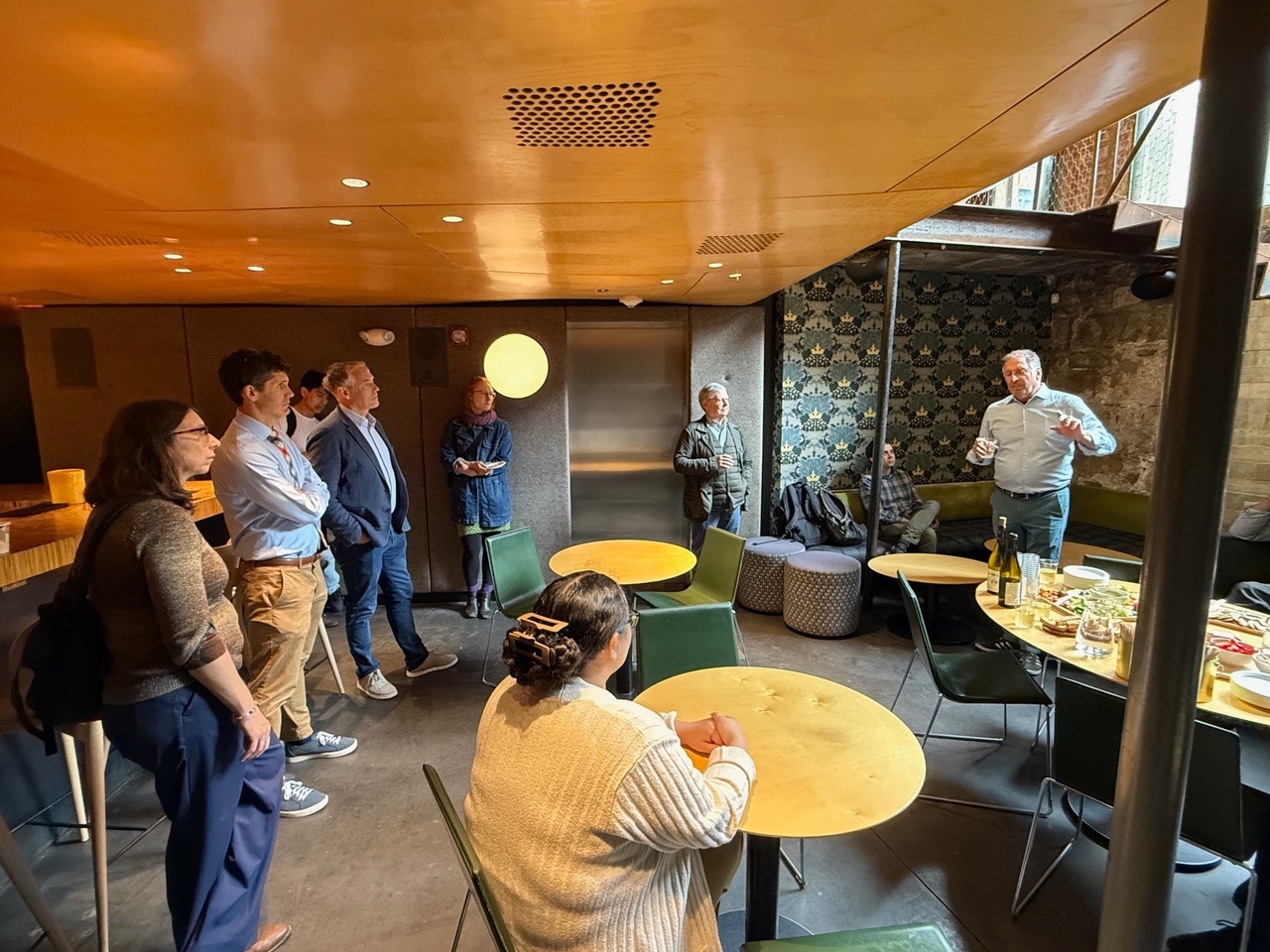
Tour reception and continued conversation at Firehouse 12.