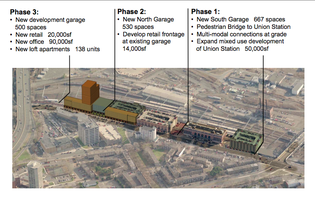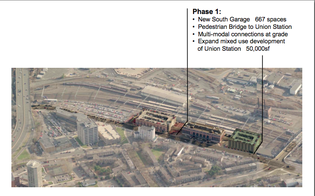 To revitalize Union Station and solve its parking nightmare, consultants propose building three new parking garages and a mix of offices, retail and loft apartments.
To revitalize Union Station and solve its parking nightmare, consultants propose building three new parking garages and a mix of offices, retail and loft apartments.
The first relief for frazzled commuters would come in 2011, with the completion of a new 667-space parking garage on what is now a surface parking lot to the south of the station, according to the recommended plan.
The study was conducted by a team of consultants, including Jones Lang LaSalle and Herbert S. Newman and Partners PC, who were commissioned by the city to see how the city could solve the area’s woeful parking shortage while stimulating development in that key part of town. The city wanted them to take a look at “transit-oriented development”— click here and here for background.
The plan the team came up with was modeled on stations like Grand Central Terminal, where stores buzz with activity around the transit hub. Click here to view their recommendations in a Power-Point presentation.
The plan would more than double the amount of parking at the station. Right now, the station has one parking garage and surface lot providing only 1,153 parking spots. The meager offerings fall short of existing parking demand by about 465 spaces, consultants reckoned. Spaces fill up fast, forcing frazzled commuters to shuttle themselves in from other parts of town.
 Consultants broke down construction into three phases. Phase One, the 667-space South Garage referred to above, would have an estimated price tag $44 million.
Consultants broke down construction into three phases. Phase One, the 667-space South Garage referred to above, would have an estimated price tag $44 million.
Phase Two would be a new, 530-space North Garage on the other side of Union Station, and renovate Union Station to create retail frontage. Consultants say that phase would cost $24 million and be completed by 2013.
Phase Three calls for a 500-space parking garage, wrapped with retail (20,000 sf), office space (90,000 sf), and 138 loft apartments. The phase, projected at $141 million, would be developed, owned and operated by a private developer, with completion date estimated at 2017.
When all the building’s done, the parking supply would be increased to 2,571 spaces. The new garages would meet parking demands for the year 2025, according to the report. The whole project could be complemented by a new development at the police station site across the street, consultants suggest.
Check out the Power Point for more details.
Now that the study has been completed, the next step is for the city to sit down for an implementation meeting with the state Department of Transportation, said city transportation czar Mike Piscitelli.










Before any new garage is built, the plan needs to include improved bicycle access, such as a route from New Haven Green to Union Station that any cyclist feels safe using. Bike parking in this area is also woefully inadequate. The current bicycle storage areas have bicycles literally piled up on top of each other 5 or 6 feet into the area. The rest of the civilized world would be horrified to see how we are so automobile-dependent, and that we are spending hundreds of millions of dollars on parking garages before there is even a bike lane to get to the station. The point of mass transit is to reduce automobile use - doesn't anyone involved in planning & development get that?