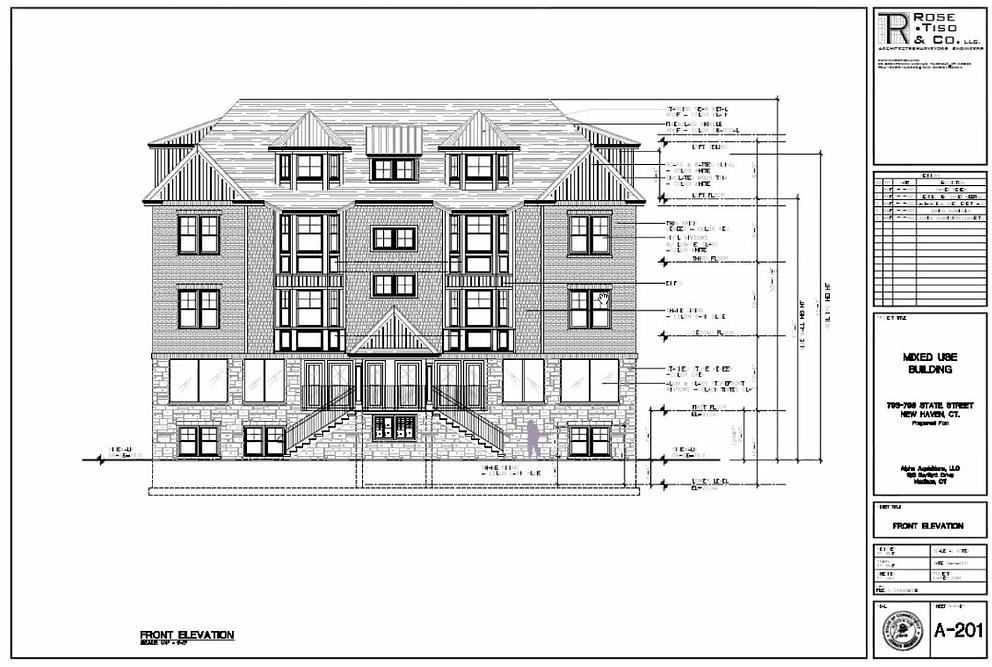
Alpha Acquisitions LLC image
Proposed 15-unit mixed-use building at 793 State.
A Madison-based developer won permission to build 15 new apartments atop a vacant State Street lot.
That was the outcome of Wednesday night’s latest regular monthly meeting of the City Plan Commission. The meeting took place online via Zoom.
The commissioners voted unanimously in support of developer Alex Opuszynski’s site plan application for a proposed new 15-unit, three-and-a-half-story — or four-and-a-half-story? depends how you count — apartment building at 793 State St.
They also signed off on a special permit to allow residential use on the building’s first floor, which is slated two include two retail/office spaces totaling 1,700 square feet, as well as two apartments.
Local attorney Ben Trachten explained that the proposed development will be located half on property that Opuszynski already owns, and half on property that the builder is slated to receive from the city as part of the discontinuance of the adjacent former Pulaski Street. The combined lot size will be 7,439 square feet.

Thomas Breen file photo
793 State and the former Pulaski Street: 15 new apartments on tap.
The Board of Alders signed off in December on a Development and Land Disposition Agreement (DLDA) that OKs selling Opuszynski a portion of the former Pulaski Street for $11,000 to facilitate his planned development. Opuszynski in turn has committed to restricting one “garden-level” one-bedroom apartment and one studio apartment to tenants earning no more than 60 percent of the area median income (AMI) for 10 years.
The Board of Zoning Appeals has also already signed off on a special exception permitting 0 off-street parking spaces at this site, where 20 would otherwise be required.
Trachten pointed out that this DLDA was struck before the Board of Alders adopted the city’s new inclusionary zoning ordinance, and therefore the deeper affordability mandates included in that law do not apply.
“It’s transit-oriented,” Trachten said. “It’s infill of vacant downtown land. It provides affordable housing. It remedies the discontinuance issues of Pulaski Street.” And it presents “no detriment to abutters,” since a city-owned parking lot sits to one side of the proposed development site, and Opuszynski owns a two-family house that sits to the other side.
“The design of the building is consistent with the neighborhood,” Trachten continued. “Property values will only be enhanced” because Opuszynski has razed a formerly “hazardous structure that stood for decades as a neighborhood eyesore” at 793 State St.
The site plan application states that the construction start date is still to be determined, and that the project should take between 12 and 18 months to complete.
3.5 Stories? Or 4.5?

Wednesday night's City Plan Commission meeting.
During their deliberations on the site plan and special permit applications, the commissioners returned time and again to exactly how many stories the proposed development will be.
The application says that it’s a three-and-a-half-story mixed-use building, Commission Chair Leslie Radcliffe pointed out. But the architectural drawing presented to the commission looks like it’s four and a half stories.
So you’re calling the first level the “ground floor,” and then the next level — with two commercial spaces and two apartments — the “first floor”? she asked.
That’s right, architect Patrick Rose said. And the area at the top of the building is a “loft space” that is “part of the residential units on the third floor.”
“This is clearly a four-and-a-half-story building,” Westville Alder and City Plan Commissioner Adam Marchand said. Perhaps the general description of the project should be amended to state as such on the City Plan Department’s staff report?
Is this indeed a four-and-a-half-story building? Commissioner Edwin Martinez asked. “Was that an oversight” on the presenters’ and staff’s part?
Looking at the drawing included in the site plan application, City Engineer Giovanni Zinn said, the lowest residential level — which could be called a “basement,” or garden level — is not usually counted when identifying the number of building floors in this country. And the half story up top is “under the roof with the dormers.”
“Different countries count stories differently,” he said. “I think you could make the argument that this is a three-and-a-half-story structure, but it operates like a four-and-a-half-story” building, with the basement apartments.
Trachten concluded this part of the conversation by saying that, yes, this proposed building is three and a half stories tall.
And if it were taller, he said, that would still be compliant with the city’s zoning code. Because the BA (General Business) district has no height limit.
“We could build something 200 feet tall” and still have it be compliant with the zoning code here, he said.
Marchand spoke up in support of the project before voting for both the site plan and the special permit.
“I think it’s going to bring life to that part of State Street,” he said.
Radcliffe agreed. “I actually like the way the building looks,” she said. “It’s not your typically boxy architecture. The facade seems to fit pretty well with the rest of the” buildings in the area..









Lovely building, but we need 1,000 more buildings of this size to be built throughout New Haven and surrounding towns every year if we want to make any kind of dent in the housing crisis. Hopefully the city is working overtime to identify sites that where developers can construct much larger buildings.