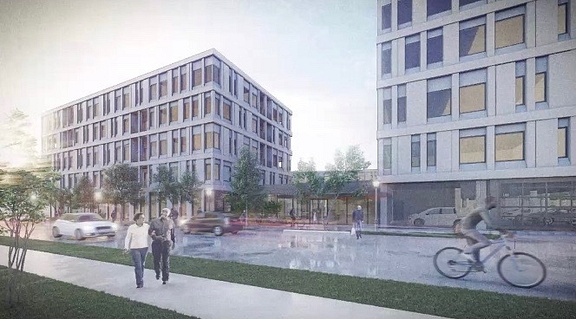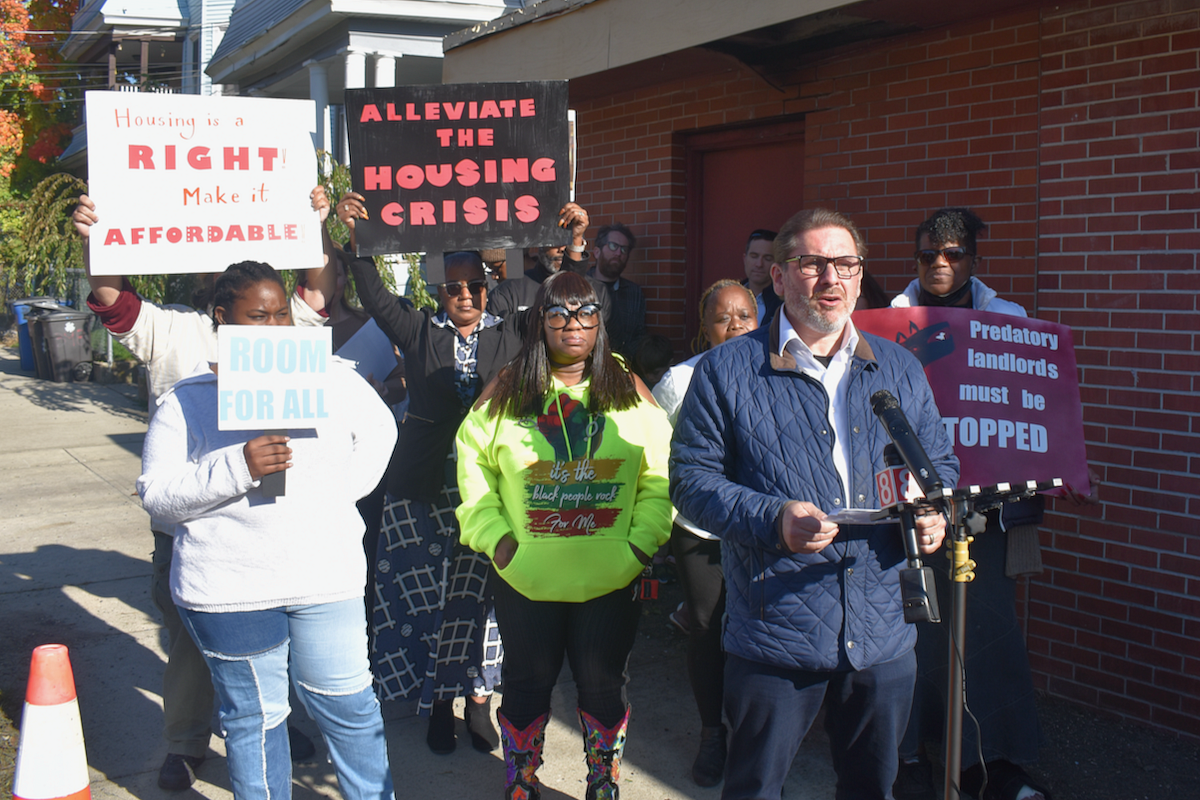
Contributed design rendering
Congress/Davenport apartment plan, now OK'd by City Plan.
Make way for 194 new apartments on Congress and Davenport Avenues, now that a California-based developer has won a key — and hotly contested — city approval.
Local land-use commissioners took that vote Wednesday night during the latest regular monthly meeting of the City Plan Commission. The six-hour meeting took place online via Zoom.
The three commissioners who remained on the virtual meeting all the way through voted unanimously in support of the site plan for a new five-story, 194-unit apartment complex to be constructed at 354 Davenport Ave.
The developer, a company called Catalina Buffalo Holdings, plans to demolish several half-empty industrial and office buildings as well as two occupied multi-family homes at 859, 865, and 879 Congress Ave. and 326, 354, 370, 380, 384, and 348 Davenport Ave. in order to make this new complex a reality.

Maya McFadden photo
At Tuesday's Davenport Ave. protest.
Wednesday’s site plan vote came a day after a dozen Hill neighbors put up a last-ditch effort to stall the project — and the City Plan Commission vote — by emphasizing concerns they’ve expressed for weeks about rising rents and gentrification. Those same neighborhood activists had called on the City Plan Commission to table the site plan review until another meeting and to open the technical review process up to public comment.
The commissioners ultimately decided not to do that, citing the limited purview commissioners have when deciding whether or not to approve a site plan.
“I still haven’t seen anything in what I’ve read that deals with the narrow scope of our review, for whether this meets zoning regulations,” City Plan Commissioner Carl Goldfield said when explaining his vote to turn down a public hearing request. “We’re gonna potentially kill this project … As everyone’s aware, interest rates are rising, the cost of materials are rising, developers really in this environment need to get into the ground as soon as possible.”
“The issues of affordable housing and gentrification need to be addressed somewhere else,” he said.
Thanks to the city’s inclusionary zoning ordinance, 5 percent of those apartments — or 10 units in total — will be set aside at below-market rents. The remaining units will rent out at market rates, with the developer estimating that one-bedroom apartments could cost around $2,000 to $2,300 per month.
Now that the developers have won site plan approval to move ahead with the as-of-right project, they can proceed with purchasing the properties and then pulling permits to demolish the existing buildings and construct the planned new complex.
"No Margin" For More Affordable Apts

Wednesday's City Plan Commission meeting.
At Wednesday’s City Plan meeting, one of the designers on the project, Brian Pratt, revealed that the group will be including 137 parking spaces, five of which will be disability accessible and most of which will be in a below-ground garage.
The building will include two L‑shaped “towers,” as architect Jeremy Jamilkowski of Fuss & O’Neill described, connected by a three-story segment with a roof deck facing Davenport Avenue and a one-story entrance at Congress Avenue.
The building itself will run entirely on electricity and will provide electric vehicle charging stations.
The rain infrastructure will result in a “significant reduction of stormwater onto the street,” Pratt said.
Catalina Director of Investments and Operations John Lockhart repeated during the meeting that 10 of the apartments will be set aside for tenants earning 50 percent of the area median income (AMI), complying with the city’s new inclusionary zoning law. That means that a one-person household making $39,450 per year would be able to pay 30 percent of their income on rent.
“We have said we cannot increase to more than 5 percent” affordable units, local attorney Carolyn Kone said during Wednesday’s meeting. “There is absolutely no margin for [Lockhart’s company] to have more.”
The proposed rents for the apartment ignited neighborhood pushback. In community meetings and protests, Hill residents expressed fear that the building — the latest of several luxury apartments aimed at housing hospital staff to arrive in the Hill over the last few years — would contribute to the gentrification of their neighborhood. Neighbors called for the developer to include more affordable housing in the proposal.
Lockhart has promised to work with Casa Otonal, a Hill-based housing organization for elderly and disabled tenants, to house some of their clients. He also stated that he would allow community members to plan meetings or events in the complex’s courtyard and rooftop garden. And he’s committed to hosting a job fair aimed at hiring local residents for construction opportunities related to the development.

An aerial plan.
Earlier in Wednesday’s meeting, the commissioners debated whether or not to delay the site plan vote in order to hold a public hearing, as some neighbors and Hill community leaders had requested.
The commissioners had voted at a previous meeting not to hold a public hearing for the technical site plan review for this project. On Wednesday, they considered a host of new letters from community members and politicians calling for a public hearing, and weighed whether any of the letters presented “new information” that would impact their previous decision not to hold a public hearing.
Two commissioners, Goldfield and Joshua Van Hoesen, voted against having a public hearing, which could have delayed the process by a month. That was enough to sink the public hearing request, because there were only two other commissioners on the call who had not recused themselves from the vote.
Community Access? No Keggers On The Roof

Commissioner Van Hoesen asked Wednesday night about the building’s entrance mid-block on Congress Avenue, across from Evergreen Cemetery.
“People are gonna want to cross right in front and may get smacked,” he said. “Has there been discussion about adding a crosswalk at that location?”
“We did consider that,” answered Pratt. “We know people will go across, but unfortunately there’s not enough pedestrians that would warrant that.”
“I would strongly suggest that you figure out some plan for how people are gonna get safely across the street … People drive like nuts down there,” Commissioner Goldfield said later in the meeting. He added that the building should include more bike storage space, under the assumption that many hospital workers living in the building would want to bike to work.
Pratt and Lockhart said they would consider an education initiative about safe street crossing for tenants of the building, and that they would expand the bike storage space.
Commissioner Adam Marchand asked about the “permeability” of the building: “To people who aren’t living there, are there gates, are there locked doors? If people want to cut the corner while driving, it seems like there will be a way to do that [through the garage].”
“There will be security on the vehicular points. I don’t think we’ve nailed it down exactly whether it’s gate or a door,” said Pratt. “There will be fencing around the perimeter. It will prohibit pedestrians from cutting through the property.”
“You made statements earlier about community access to some of your amenity spaces. How do you imagine that happening?” asked Marchand.
“The idea would be for planned events” by community groups, responded Lockhart. “It’s definitely not gonna be a kegger on the rooftop deck. The whole idea is that we want to be inclusive. Some people have not received it that way, but we’re in this for the long haul.”

By the time of the vote, at 10 minutes to midnight, Commissioner Edwin Martinez logged off the call. The commission’s chair, Leslie Radcliffe, had voluntarily recused herself from the matter earlier that evening based on advice from the city’s corporation counsel. She explained that she had sent an email to fellow Hill neighbors about the matter, and that “in my communication, I stressed why it was important to attend … Concern was expressed about my ability to act impartially on this matter, because my statements could be construed as biased.”
During deliberations, Marchand addressed community members opposed to the project: “I think we should just acknowledge that we’ve heard loud and clear from members of the community that there is a housing crisis and that they really, really want a housing complex where they will be able to rent.”
“I am disappointed in the amount of affordable units within the development,” said Van Hoesen. “I would highly suggest to the Board of Alders that they increase that requirement [for affordable units under the Inclusionary Zoning law] … but under the purview of our commission, I am supportive of this development.”
Marchand, Van Hoesen, and Goldfield then voted unanimously to approve the site plan.


















LOVE to see it.
Keep this energy coming!
MORE UNITS = Less Demand = Less cost for the older stock.