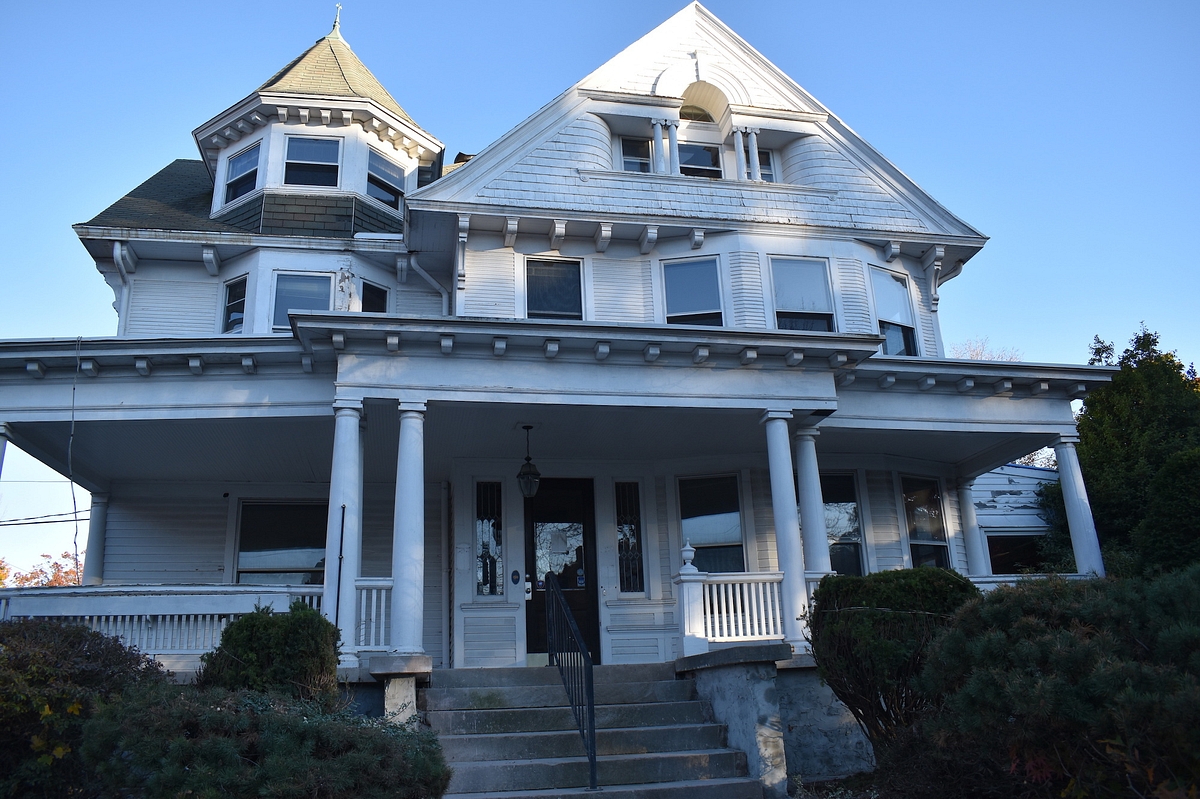
Laura Glesby Photo
The house at 1377 Ella T. Grasso Blvd.
A three-story Edgewood mansion is on its way to becoming an expanded Montessori preschool classroom and housing complex for early childhood educators.
The Montessori School on Edgewood — a preschool run by the Greater Dwight Development Corporation (GDDC) — is renovating the white house at 1377 Ella T. Grasso Blvd. by Maple Street in order to expand the school’s infant-toddler program.
According to a building permit recently pulled for the property, the neighborhood development nonprofit is currently working on installing a new roof to the property.
The preschool’s existing red building at 230 Edgewood Ave. currently serves 54 kids, including 24 very young children. GDDC Director Linda Townsend-Maier said that that Edgewood Avenue school building will continue to operate even after the new one opens.
The new building on the Boulevard, meanwhile, should make space for an additional 8 to 14 infants and toddlers, Townsend-Maier said.
The neighborhood development nonprofit acquired the then-foreclosed residential property from Wells Fargo Bank in 2018 for $240,000. The project got a big boost earlier this year when State Rep. Pat Dillon and State Sen. Martin Looney successfully secured $2 million in state aid for the Montessori school and housing project.

Allan Appel file phot
Linda Townsend-Maier (right) with Edgewood Alder Hamilton at 2019 BZA hearing.
“There’s a need for more infant-toddler slots in this neighborhood,” said Townsend-Maier. “We always have a waiting list for the very small children.”
Classrooms for infants and toddlers, who can’t easily walk on their own, come with an extra set of regulations — posing an additional challenge for preschools seeking to expand these programs for the youngest students. “You have to be on the first floor. You have to have access to outside. We need space that they can move around freely, and then we can ensure that they’re going to be safe no matter what happens,” said Townsend-Maier. “We need to be able to take them out in strollers if there’s a drill.”
In the new premises, infant-toddler classrooms will occupy the entire first floor, while the second and third floors will comprise three one-bedroom apartments reserved for teachers at the preschool — reflecting a new strategy for recruiting staff amid a widespread childcare teacher shortage.
Childcare workers earn notoriously low wages, despite the critical role they play in educating young kids and allowing many families to participate in the workforce. The need to retain teachers has posed a challenge for small childcare organizations like the Montessori School on Edgewood, said Townsend-Maier, due to funding limitations that cap wages. “So we have to have some other incentives,” such as “offering them reduced rent on their housing.”
The preschool serves many families from the Dwight and Edgewood neighborhoods, Townsend-Maier said. “We have some people who walk their children to school, we have others who drive to school.”
The program receives funding from the state’s Care4Kids program, which helps low and moderate-income kids access preschool and childcare.
“Hopefully we’ll have the outside buttoned up by this time next year,” said Townsend-Maier.
According to a building permit issued in October, initial construction on the project will entail removing and replacing the house’s damaged, multi-layered roof, a process that will cost about $202,000.
The building permit describes that work as follows: “Mobilize onsite and set up OSHA compliant fall protection. Remove roofing materials down to structural deck on all roofs. remove and replace damaged rafter, soffit, and rake elements. Install 1/2” exterior grade plywood over existing sheathing and a new asphalt fiberglass shingle roof covering on roof 1. On roof 2, install 1/4″ Dens Deck and 2 layer, adhesive applied, fire rated Siplast SBS modified bitumen. On Roof 3, install 1/2″ exterior grade plywood over existing sheathing. Install a new asphalt fiberglass shingle roof covering. On roof 4, install R‑30 isocyanurate insulation , 1/4″ Dens Deck and 2 layer, adhesive applied, fire rated Siplast SBS modified bitumen. Install replacement skylights and curbs. Clean and dispose of all job related debris.”





removing and replacing the house’s damaged, multi-layered roof, a process that will cost about $202,000.
$202K for a roof!! That should be headline. Someone is making lots of money off of this job. I'd love to see the quotes.