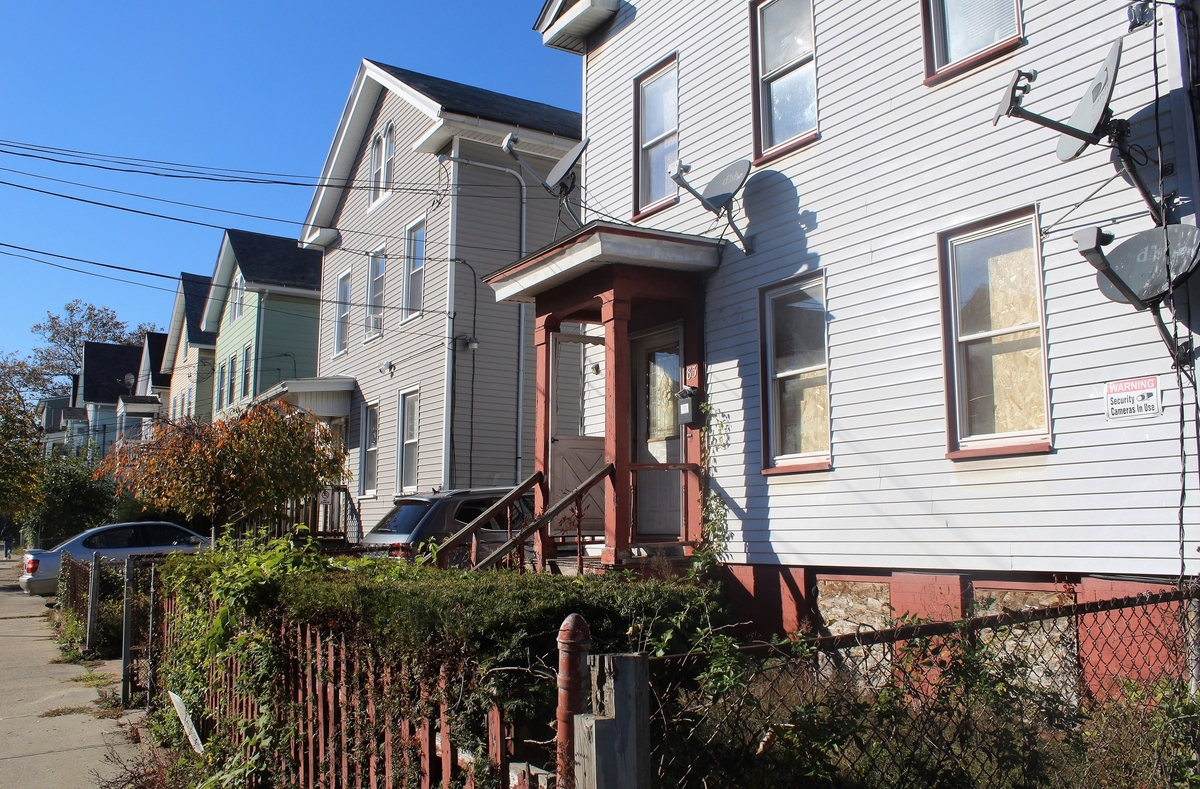
Thomas Breen photo
83, 85, and 87 Woolsey (the three houses pictured from right to left): All slated for demolition to make way for a new larger parking lot.
A Fair Haven community health center won permission to knock down three houses and build a larger surface parking lot — as it moves forward with a plan to create an expanded neighborhood-anchoring medical campus.
That approval came Wednesday night during the latest meeting of the City Plan Commission, which was held online via Zoom.
The local land-use commissioners voted unanimously — and enthusiastically — in support of approving Fair Haven Community Health Care’s (FHCHC) site plan application to pave a 57-space parking lot by demolishing three properties at 83, 85, and 87 Woolsey St.
Click here to read a previous Independent article about that surface parking plan, which is “phase one” of a broader undertaking by the community health center to build a new medical space focused on treating behavioral health issues and addressing “social determinants of health” at the corner of Grand Avenue and James Street. That new, larger complex will be built next door to the community health center’s current headquarters and main clinic at 374 Grand Ave.

The Fair Haven health parking lot site plan.
Wednesday’s application review and vote did not concern that planned new, larger clinic building, however. Instead, it was all about parking — and about the three houses slated to be demolished to make way for those parking spaces.
Here’s how the City Plan Department’s staff report describes the project covered by Wednesday’s site plan approval: “Proposed activity includes demolishing the structures at 83, 85, and 87 Woolsey Street to expand the Health Center’s parking area. In connection with this project, the parking area will be expanded and redesigned to provide fifty-seven (57) spaces, with companion significant upgrades to the on-site parking circulation, lighting, stormwater management and landscaping. No changes are proposed to the Health Center Building.”
FHCHC already owns the two-family houses at 83 and 85 Woolsey St.
The former residential property is vacant and has been “deemed uninhabitable,” according to the city staff report. The latter building is used for administrative office space by the health clinic.
The two-family house at 87 Woolsey St., meanwhile, is a residential building that is currently occupied by a number of tenants and that is owned by a holding company controlled by Fair Haven Health Care.

Thomas Breen photos
83, 85, and 87 Woolsey.

Outside of the currently occupied house at 87 Woolsey.
At Wednesday night’s meeting, health center-hired attorney Meaghan Miles said Fair Haven Health is helping to relocate those residents.
FHCHC already has 47 parking spaces scattered around its primary property, both at 81 Woolsey St. and off of Grand Avenue.
The bulldozing of these “three low quality structures,” as Miles put it on Wednesday, will allow for one cohesive parking lot with an additional 10 spaces. Sixteen of those parking spots will be dedicated “compact” spaces, while three will be accessible. The parking lot construction plan will also add nine new bicycle parking spots to the health center’s property.
Street bonding, a type of paint with special additives that reflects infrared light, will cover the parking spaces to add color while deflecting heat to preserve the life of the pavement.
Oliver Gaffney, a landscape architect with TPA Design Group, noted that trees will be planted around the perimeter of the lot to provide screening and water filtration — while featuring signage in both English and Spanish informing members of the public about the Yale Urban Initiative’s free tree program.
Though parts of the property are also part of the city’s coastal management area, Miles said that the anticipated landscaping, along with implementation of bioswales and improved stormwater detention facilities, would eliminate the possibility of any net “adverse impacts on coastal resources.”
And, as is currently the case on the property, all neighbors — including those unaffiliated with the clinic — will be allowed to park in the lot during clinic off-hours and weekends.
City Plan Commission Chair Leslie Radcliffe applauded the application before the commissioners took a unanimous vote approving the site plan.
“Allowing parking as it’s currently being used for residents further addresses the need for parking in the area,” she said. “The colors in the parking lot as a means to address heat — this is something that I’ve not seen before and it gives me reason to think for future plans for different ways this application can be used… Even the type of landscaping that you’re going to do, I will say, is commendable.”
The parking lot, she concluded, along with the health clinic itself, is “going to be a continued community resource.”



"We have an affordable housing crisis. People don´t have where to live"
"Too many cars. We need to be more pedestrian and bike friendly"
City response: Demolish housing in the most walkable street in town for MOAR PARKING.
Outstanding, guys.