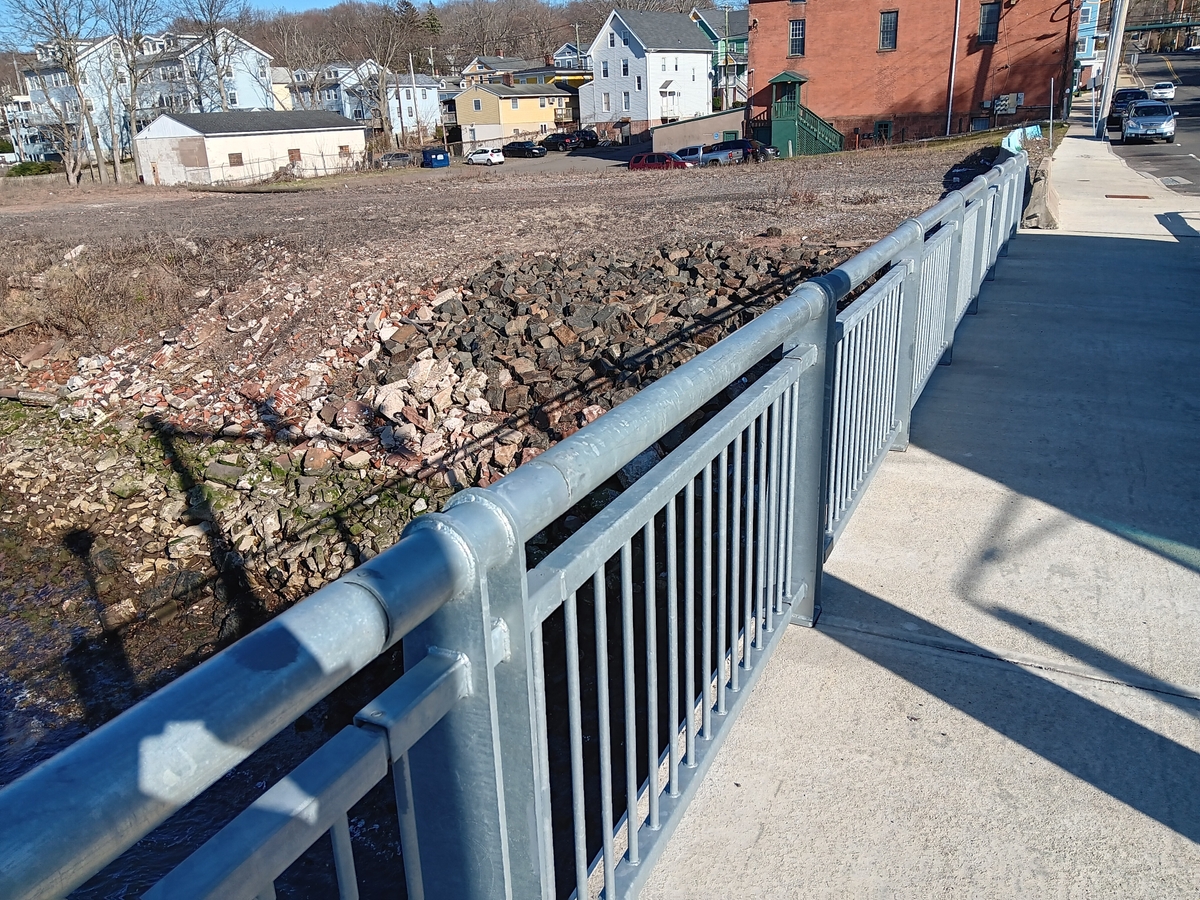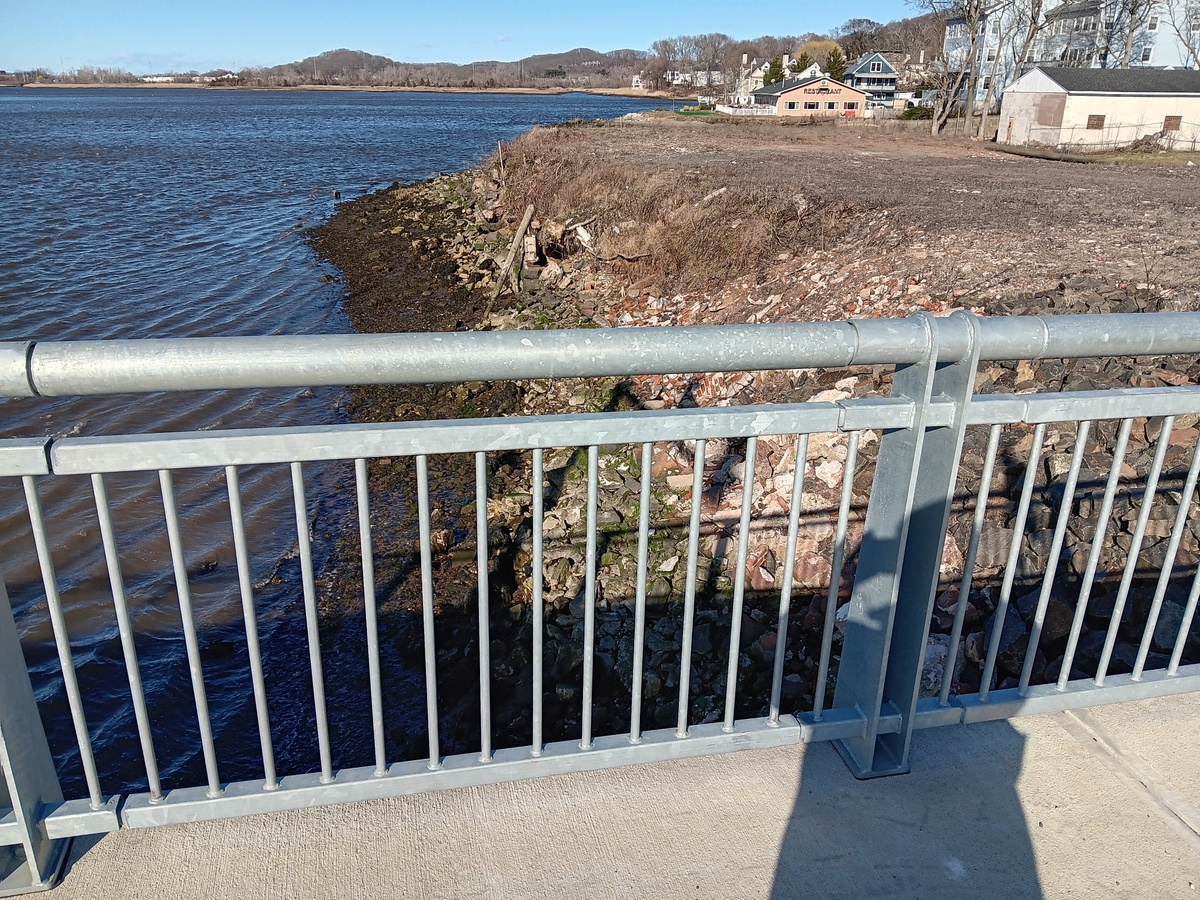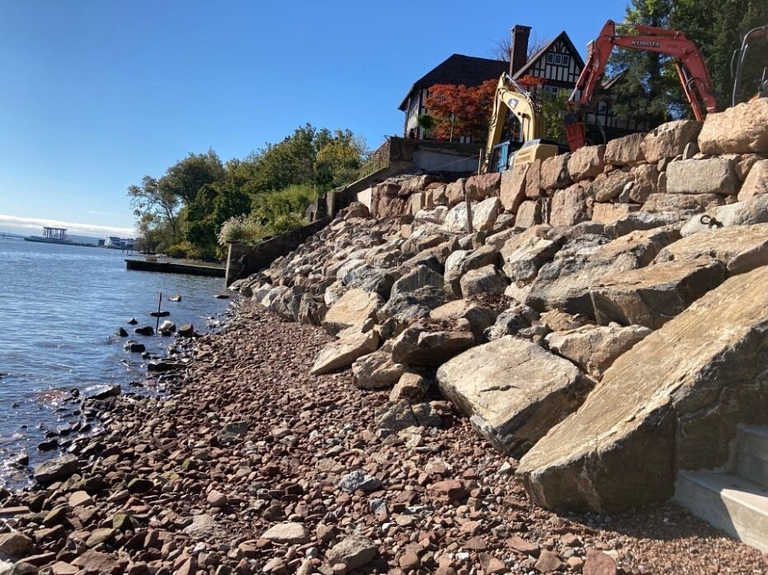
Allan Appel Photo
Looking east from where wall would begin.
“We build too many walls and not enough bridges,” quoth Sir Isaac Newton. But it gets a little complicated when the wall you are building is also along a beloved bridge and river, and the construction is all unfolding in a historic district.

Wednesday’s regularly Zoomed meeting of the Historic District Commission (HDC) wrestled with that complexity at an hour-and-a-half-long public hearing where commissioners discussed a 188-foot-long stone sea wall revetment, a retaining wall running from the Grand Avenue Bridge north along the Quinnipiac River shoreline; and a three-foot concrete block wall rising above it.
The site is the long empty panoramic riverine lot at 16 East Grand Ave.
Before the commissioners, whose mandate is to rule only on historical appropriateness of materials and the visual outcome of design, was not any future development at the site or even the public walkway at the site.
Instead, in front of them were schematic drawings showing only the 188-foot long stone slope revetment retaining wall (with guard rail anchored in a three-foot concrete wall above it). The aim is to control further erosion and to stabilize the shore line.
The Housing Authority of New Haven (Elm City Communities) recently purchased that lot for a future mixed-use development.
The housing authority was not the applicant Wednesday night. Instead it was the previous owners, Putnam Cove, LLC, which had hired the Westport engineering firm LandTech to design the wall for the approval of the state Department of Energy and Environmental Protection (DEEP).
The coastal site plan was approved last month by the City Plan Commission. DEEP has approved the wall’s engineering. The new owners were piggy-backing on that work seeking simply an approval of the wall so plans for the future mixed-use development, now only in their infancy, might advance.
Commissioners didn’t question the engineering — that’s not their purview. But they had plenty of questions, as did the public, about the aesthetics, with a focus on incorporating far more of the old within the proposed new.
“So the natural stone stops and then there’s a band of cast concrete that would go three feet above the natural rock?” queried HDC Chair Trina Learned.
Tom Ryder, of Land Tech, confirmed that, yes, the plans call for “standard concrete blocks, similar to a sidewalk.”
The absence of more detail — for example, might there be different colors or texture to the concrete? — didn’t sit well with Learned. Nor did the absence of detail pertaining to a proposed guard rail atop the three-foot reveal.
We must approve what’s before us, Learned cautioned. She suggested the plan lacked detail to do that with confidence, a theme that percolated throughout the discussion.
John Herzan, a former official with the New Haven Preservation Trust and now HDC consultant, suggested that the old stone from previous walls be somehow incorporated into the new.
Urban Design League President Anstress Farwell added further concerns regarding future public access:
“One thing lost when this area was demolished is that there was [water] access, which is the kind of thing to maintain … pathways to take a look at the water, an important part of the community is for waterfront use and pleasure.”
Neighboring property owner Barnett Brodie expressed impatience: “I think this application should be approved with expedience because right now it looks terrible. The option they propose gets the job done. To get something like the Taj Mahal and to use stones from 130 years ago and to have masons on hands and knees would delay the job and maybe forever.”
Others spoke about how the future walkway behind the wall might link to other walkways sloping down from neighboring properties, making for a continuous river walk; or how the walkway might lead to a plaza on the new development.
“Look,” said Ed LaChance, a principal with the Glendower Group, the development arm of the housing authority. “It’s a balance between aesthetics and safety.” The group is open to reusing some of the old rock, he said. “When our engineer says this meets the [DEEP] requirements, we are more than willing to talk aesthetics, but going back to the Army Corps [of Engineers] and DEEP would be problematic.”
“What I have heard,” Learned said, summarizing commissioners’ comments, “is we don’t have enough information. We’re in agreement the engineering is not in contention, but what the visual outcome is, and that’s what the HDC is charged with evaluating.”
She moved to continue the discussion until the next regular meeting next month and to ask the applicants to return with clarifications and details and incorporate those into a subsequent submission.
The commissioners’ vote in favor was unanimous.








I think you will see public access go away very quietly, if the people are not vigilant and vocal. Is this another area where building can happen because some entities are immune from global warming and rising tides? Only where average people want to live is there a push to demolish houses and push them back from the shore. This deal must have an in with God!