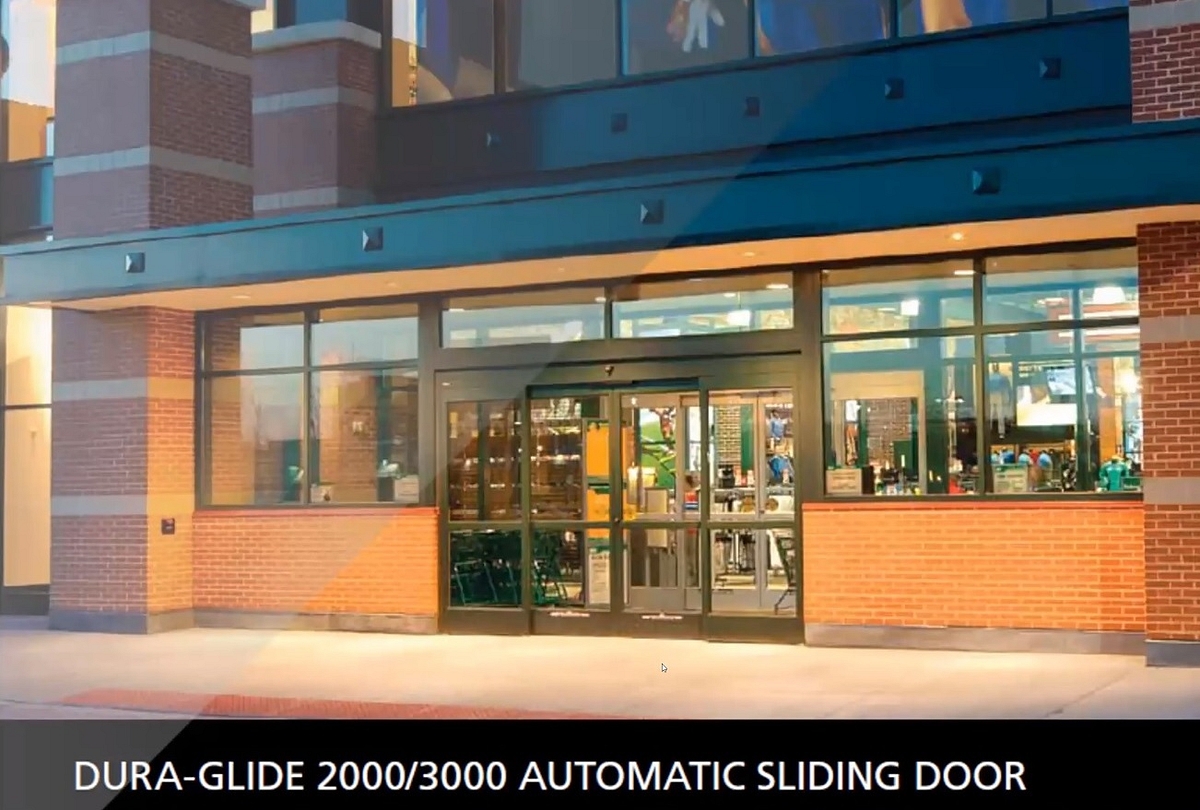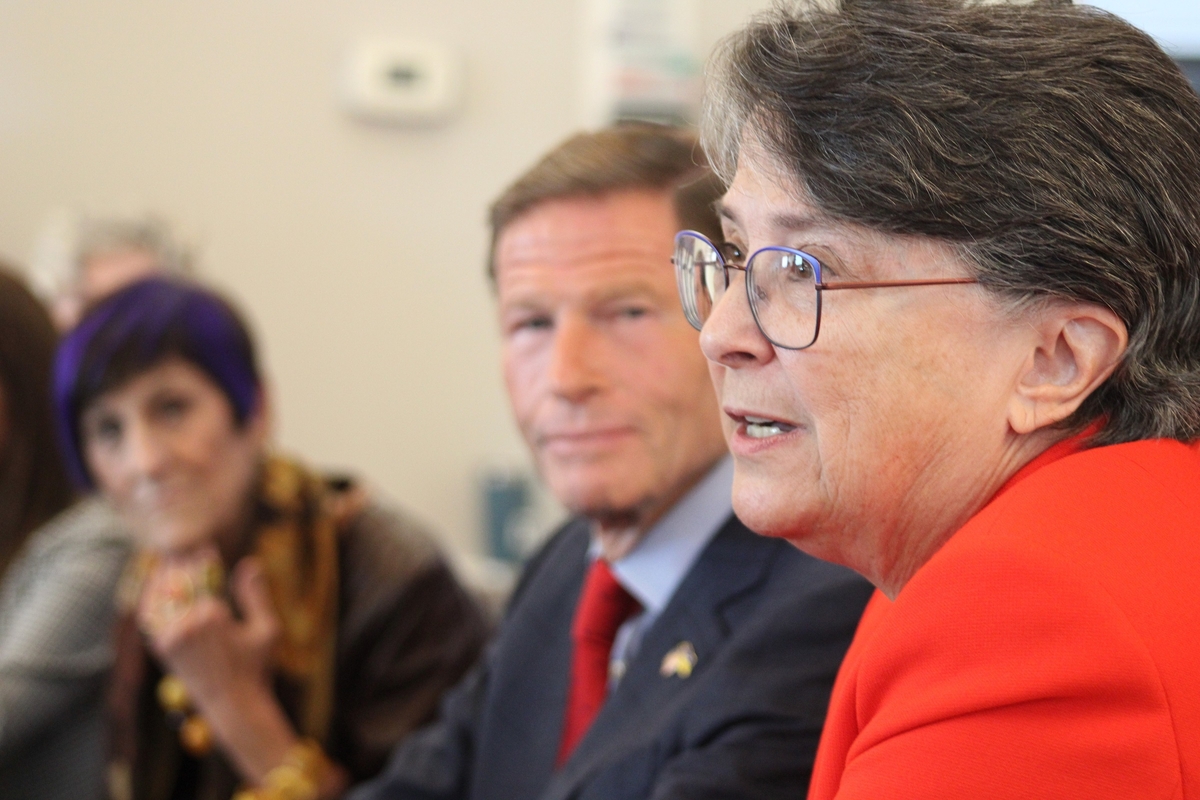
BZA image
This type of sliding-door won't face Grand Ave., per Fair Haven Health application.
The sliding-door front entrance to Fair Haven Community Health Care’s new Grand Avenue clinic building won’t face Grand Avenue, but will instead point east towards the center’s existing headquarters — in order to prioritize accessibility for patients with disabilities and to avoid existing high-voltage power lines.
That’s according to a design-focused zoning-relief request recently submitted to the Board of Zoning Appeals (BZA).
The BZA took the matter up for review during its latest online meeting last Tuesday night. It referred the application for further review to the City Plan Commission, and it plans on taking a final vote on it next month.
The Fair Haven community health center’s BZA application seeks a variance to permit a primary entrance that does not face the sidewalk at 362, 372, 374, 382, 388, 390, and 394 Grand Ave. and 81, 83, 85, and 87 Woolsey St.
Instead of facing Grand Avenue, the main entrance to the under-construction new clinic building will look east, away from the sidewalk and towards the health center’s existing headquarters at 374 Grand Ave.

Previously approved Grand-facing door ...

... and now-proposed east-facing door.
As clinic-hired attorney Meaghan Miles explained to the BZA during Tuesday night’s hearing, the addresses listed in the zoning-relief request comprise the single, combined parcel of land where Fair Haven Community Health Care has already won city approval to expand its long-time Grand Avenue campus near James Street.
Namely, last January, the health center won site plan approval from the City Plan Commission to construct a new building at Grand and James that will include 26 new clinical exam rooms, along with a food pharmacy and community space for job and digital literacy training, among other features.
The health center has already demolished the previously existing mixed-use complex at 384 Grand Ave. that had a pharmacy, pizza place, and five apartments and has begun development of the new clinic building. It’s also already demolished three houses on Woolsey Street and replaced them with expanded surface parking to accommodate a larger health center campus.
On Tuesday, Miles explained, the health center needed to return to the BZA for one more minor design-related change that nevertheless requires zoning relief for the planned new clinic building.
The BA‑1 zone, where the new clinic is being built, has a number of design requirements to promote dense walkable neighborhood developments, she said. One such design requirement is that a building’s main entrance face the main public sidewalk.
However, given that this clinic building has been approved for and needs a “large sliding glass door” as opposed to a swinging door in order to best accommodate patients in wheelchairs and with other mobility limitations, the new clinic can’t actually have such an entrance on Grand Avenue.
That’s because the development needs “safe working clearances from overhead high-voltage utility lines” on that section of Grand.
“The building had to be slightly shifted, slightly reduced, and, in order to comply with the requirement of the BA‑1 [zone] that the majority of a building be very close to the street line … [the clinic is] no longer able to put a sliding glass door fronting on Grand Avenue.”
Instead, the front door has been shifted 90 degrees to be on the same spot of the new clinic building, but pointing north towards the health center’s existing building, rather than pointing towards Grand Avenue. “This is necessary to provide safe clearance from existing overhead high-voltage utility lines,” Miles repeated.

Thomas Breen photo
Fair Haven Health CEO Suzanne Lagarde (right) at a recent Covid booster press conference.
Fair Haven Community Health Care CEO Suzanne Lagarde spoke up in support of the requested variance during Tuesday’s meeting.
“Without this change, the door arrangement really poses an impairment to our patients,” she said, “in that the opening is not as wide and the options almost exclusively require a swing-open door rather than a slider.”
Local attorney Ben Trachten, speaking up as a member of the public, also voiced his support for the variance request.
Design guidelines like these “have become obsolete under certain particular circumstances,” he said. Since a “safety issue” is the impetus for the design change in this situation, “design guidelines should be in the background and the hardship requirement [needed for the variance] has been met.”
With that, BZA Chair Mildred Melendez closed the public hearing, referred the matter to the City Plan Commission, and noted that the zoning board will take the matter up again next month.

Fair Haven Health campus expansion plan.

At the construction site at Grand and James earlier this month.


FHCHC, opening doors for all eastern facing entrants. So glad to hear the details of this building are being designed for the people who will use it! Way to go FHCHC!!